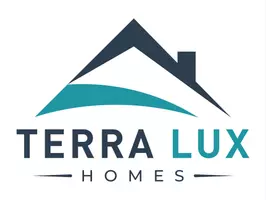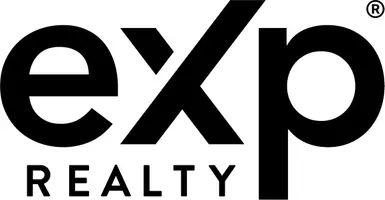REQUEST A TOUR If you would like to see this home without being there in person, select the "Virtual Tour" option and your agent will contact you to discuss available opportunities.
In-PersonVirtual Tour
$289,900
Est. payment /mo
3 Beds
1 Bath
925 SqFt
UPDATED:
Key Details
Property Type Single Family Home
Sub Type Detached Single
Listing Status Active Under Contract
Purchase Type For Sale
Square Footage 925 sqft
Price per Sqft $313
MLS Listing ID 12219762
Bedrooms 3
Full Baths 1
Year Built 1963
Annual Tax Amount $5,222
Tax Year 2022
Lot Size 8,450 Sqft
Lot Dimensions 0.194
Property Sub-Type Detached Single
Property Description
Welcome home to this charming ranch in the heart of Wauconda! The moment you walk up to the home, you will see the pride in the curb appeal with the adorable front porch and landscaping. There are two generously sized bedrooms and full bath on the main level. The kitchen opens up to the living area providing an open concept feel and has been freshly painted. The slider off the kitchen leads to the cute backyard close to the highly-rated Robert Crown Elementary school making walking to and from school super convenient. Off of the kitchen there is a 4-seasons room that can be used year-round. There is access to the attached 2-car garage from this room as well. The finished basement offers an additional living space plus an additional room that can be used as a bedroom, office, gym, etc! Wauconda Schools and close to shopping, downtown Wauconda, library, and park district! Don't wait to see this one!
Location
State IL
County Lake
Area Wauconda
Rooms
Basement Full
Interior
Heating Steam, Baseboard
Cooling Wall Unit(s)
Fireplace N
Exterior
Parking Features Attached
Garage Spaces 2.0
Building
Dwelling Type Detached Single
Sewer Public Sewer
Water Public
New Construction false
Schools
School District 118 , 118, 118
Others
HOA Fee Include None
Ownership Fee Simple
Special Listing Condition None
Read Less Info

© 2025 Listings courtesy of MRED as distributed by MLS GRID. All Rights Reserved.
Listed by Kristin Kessler • Coldwell Banker Realty




