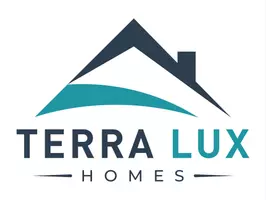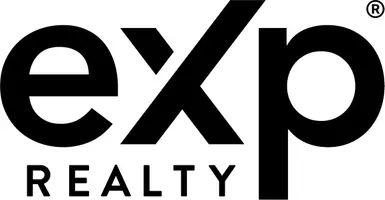UPDATED:
Key Details
Property Type Single Family Home
Sub Type Single Family Residence
Listing Status Active
Purchase Type For Sale
Square Footage 3,150 sqft
Price per Sqft $263
Subdivision Silverleaf
MLS Listing ID 2076709
Style Craftsman
Bedrooms 5
Full Baths 3
HOA Fees $1,575/ann
HOA Y/N Yes
Originating Board realMLS (Northeast Florida Multiple Listing Service)
Year Built 2021
Lot Size 7,405 Sqft
Acres 0.17
Property Sub-Type Single Family Residence
Property Description
Walk, bike, or ride in your golf cart to the Silverleaf Amenities & Pool facility located within your neighborhood.
Additional upgrades include:
Extensive Landscape pkg w/ Gorgeous Palms & Indigenous tropicals and shrubs & outdoor lighting. Pavers installed at widened driveway, sidewalk, front porch, & walk-out to and at fire pit.
Water Softener, Washer/Dryer, and Central Vac. are included, along with both refrigerators. AV Upgrades include speakers in kitchen, primary bedroom, primary bathroom, and lanai; surround sound in family room and upstairs bonus. Security System.
8-Ft doors throughout. Hardwood treads at Staircase.
All 3 bathrooms boast double sink vanities, designer mirrors, luxury lighting and showers with tile to the ceiling.
Built-ins at Drop zone in Mudroom & Laundry room area off garage.
Walk-in Closets and Storage galore!
Come tour this Better Than New and Move-in ready home where elegance meets comfort!
If you choose to use our Preferred Local Lender, Nathan Young, owner of Northstar Mortgage Network, you'll receive 1% of Purchase Price in Closing Cost assistance or use it to buy down the rate.
Conveniently located near great shopping, restaurants, COSTCO, Bass Pro Shop.
Planned or Coming Soon: largest Publix in the area, Baptist Health Medical Campus, Silverleaf Town Center, New Wal-Mart.
**OPEN HOUSE this Saturday, March 22, 12:00-2:00PM**
Location
State FL
County St. Johns
Community Silverleaf
Area 305-World Golf Village Area-Central
Direction From Old County Rd 210, south on St Johns Parkway into Silverleaf, left on Silver Forest Dr at main entrance to Silverleaf Village, straight through roundabout (past Amenity Center), left on Silverleaf Village Drive, right on Silver Pine Drive, house on left
Interior
Interior Features Breakfast Bar, Built-in Features, Ceiling Fan(s), Central Vacuum, In-Law Floorplan, Kitchen Island, Open Floorplan, Pantry, Primary Bathroom - Shower No Tub, Primary Downstairs, Split Bedrooms, Walk-In Closet(s)
Heating Central, Heat Pump
Cooling Central Air
Furnishings Unfurnished
Exterior
Exterior Feature Fire Pit
Parking Features Attached, Garage, Garage Door Opener
Garage Spaces 2.0
Fence Back Yard, Wrought Iron
Utilities Available Cable Available, Electricity Connected, Natural Gas Connected, Sewer Connected, Water Connected
Amenities Available Other
Waterfront Description Lake Front
View Lake
Roof Type Shingle
Porch Covered, Front Porch, Rear Porch, Screened
Total Parking Spaces 2
Garage Yes
Private Pool No
Building
Faces Southeast
Sewer Public Sewer
Water Public
Architectural Style Craftsman
Structure Type Fiber Cement
New Construction No
Schools
Elementary Schools Wards Creek
Middle Schools Pacetti Bay
High Schools Tocoi Creek
Others
Senior Community No
Tax ID 0265721110
Acceptable Financing Cash, Conventional, VA Loan
Listing Terms Cash, Conventional, VA Loan
Virtual Tour https://www.zillow.com/view-imx/ed9f2bc4-afcd-4d00-96ce-b0ce4b189ffd?setAttribution=mls&wl=true&initialViewType=pano&utm_source=dashboard




