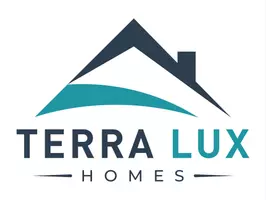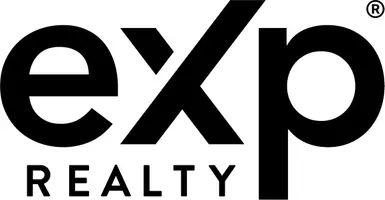UPDATED:
Key Details
Property Type Single Family Home
Sub Type Single Family Residence
Listing Status Pending
Purchase Type For Sale
Square Footage 3,249 sqft
Price per Sqft $245
Subdivision Greenleaf Village
MLS Listing ID 2075499
Style Ranch
Bedrooms 4
Full Baths 3
Half Baths 1
HOA Fees $275/ann
HOA Y/N Yes
Originating Board realMLS (Northeast Florida Multiple Listing Service)
Year Built 2014
Annual Tax Amount $7,135
Lot Size 10,018 Sqft
Acres 0.23
Property Sub-Type Single Family Residence
Property Description
With over $100,000 in builder upgrades, this home has been further enhanced with an extended and enclosed lanai - a true sanctuary for relaxation and entertainment.
Many high-end selections inspired by the builder's model home are showcased here, including a gourmet kitchen, elegant archways, and built-in shelving in the office. Designer light fixtures, classic moldings and upgraded bath finishes add to the home's refined ambiance. Meticulously maintained and lightly lived in by the original owners, this home feels like new and is move-in ready! The generous .23-acre lot even has space for a future pool, making it the perfect spot to enjoy the Florida lifestyle.
Located just a golf cart ride away from A-rated schools, shopping, dining, and all of the amazing amenities that Nocatee has to offer. Don't miss this opportunity to own a slice of paradise in this highly sought after community. Schedule your showing today!
Location
State FL
County St. Johns
Community Greenleaf Village
Area 272-Nocatee South
Direction Route 1 S to Valley Ridge Blvd. Turn right, bear right at light, then left onto Greenleaf Dr. Left onto Cross Ridge Dr. Right onto Cameron Dr. Left onto Prospect Lane.
Interior
Interior Features Breakfast Nook, Built-in Features, Butler Pantry, Ceiling Fan(s), Entrance Foyer, Kitchen Island, Pantry, Primary Bathroom - Shower No Tub, Split Bedrooms, Walk-In Closet(s)
Heating Central
Cooling Central Air
Flooring Carpet, Tile
Furnishings Unfurnished
Laundry In Unit
Exterior
Parking Features Attached
Garage Spaces 3.0
Fence Back Yard, Privacy, Vinyl
Utilities Available Cable Connected, Electricity Connected, Natural Gas Connected, Sewer Connected, Water Connected
Amenities Available Park
Roof Type Shingle
Porch Patio, Screened
Total Parking Spaces 3
Garage Yes
Private Pool No
Building
Lot Description Sprinklers In Front, Sprinklers In Rear
Sewer Public Sewer
Water Public
Architectural Style Ranch
Structure Type Stucco
New Construction No
Schools
Elementary Schools Valley Ridge Academy
Middle Schools Valley Ridge Academy
High Schools Allen D. Nease
Others
Senior Community No
Tax ID 0232344110
Acceptable Financing Cash, Conventional, FHA, VA Loan
Listing Terms Cash, Conventional, FHA, VA Loan




