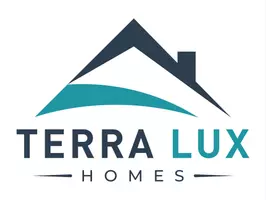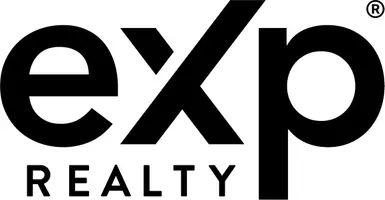UPDATED:
Key Details
Property Type Single Family Home
Sub Type Single Family Residence
Listing Status Active
Purchase Type For Sale
Square Footage 2,867 sqft
Price per Sqft $209
Subdivision Julington Creek Plan
MLS Listing ID 2078285
Style Ranch,Traditional
Bedrooms 4
Full Baths 3
Construction Status Updated/Remodeled
HOA Fees $560/ann
HOA Y/N Yes
Originating Board realMLS (Northeast Florida Multiple Listing Service)
Year Built 2001
Annual Tax Amount $5,302
Lot Size 8,276 Sqft
Acres 0.19
Property Sub-Type Single Family Residence
Property Description
Large bonus room w/mini split system and with beautiful views of private backyard and preserve. Home has great floorplan including separate dining room and living room. Private primary suite with two large walk-in closets, soaking tub and separate shower. Three additional bedrooms share two full baths. Wood burning fireplace in great room! French doors and sliders open to bonus room. Multi-million amenity center in 2025, 8 clay tennis courts, 5 pools, gym, 18-hole golf course. TOP RATED schools in community! Ball fields, pickleball and multi use courts! Miles of jogging trails!
Location
State FL
County St. Johns
Community Julington Creek Plan
Area 301-Julington Creek/Switzerland
Direction South on San Jose Blvd to State Rd 13. Take right on Racetrack Road. Take Right on Flora Branch Road, left on Velvetleaf Ct to Right on Bell Branch. Home will be on left.
Interior
Interior Features Breakfast Bar, Breakfast Nook, Ceiling Fan(s), Eat-in Kitchen, Entrance Foyer, His and Hers Closets, Jack and Jill Bath, Kitchen Island, Open Floorplan, Pantry, Primary Bathroom - Tub with Shower
Heating Electric, Zoned
Cooling Electric
Flooring Tile, Wood
Fireplaces Number 1
Fireplaces Type Wood Burning
Furnishings Unfurnished
Fireplace Yes
Laundry Electric Dryer Hookup
Exterior
Parking Features Attached
Garage Spaces 3.0
Utilities Available Cable Available
Amenities Available Clubhouse
View Protected Preserve, Trees/Woods
Roof Type Shingle
Porch Glass Enclosed
Total Parking Spaces 3
Garage Yes
Private Pool No
Building
Lot Description Split Possible, Sprinklers In Front, Sprinklers In Rear, Wooded
Faces East
Sewer Public Sewer
Water Public
Architectural Style Ranch, Traditional
Structure Type Stucco
New Construction No
Construction Status Updated/Remodeled
Schools
Elementary Schools Julington Creek
Middle Schools Fruit Cove
High Schools Creekside
Others
HOA Name Vesta HOA
HOA Fee Include Maintenance Grounds
Senior Community No
Tax ID 2493400930
Acceptable Financing Cash, FHA, VA Loan
Listing Terms Cash, FHA, VA Loan




