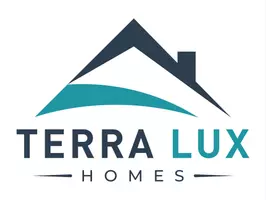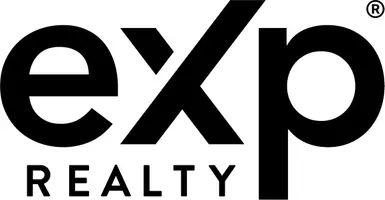REQUEST A TOUR If you would like to see this home without being there in person, select the "Virtual Tour" option and your agent will contact you to discuss available opportunities.
In-PersonVirtual Tour
$235,000
Est. payment /mo
4 Beds
2 Baths
1,824 SqFt
UPDATED:
Key Details
Property Type Single Family Home
Sub Type Detached Single
Listing Status Active
Purchase Type For Sale
Square Footage 1,824 sqft
Price per Sqft $128
MLS Listing ID 12345813
Style American 4-Sq.
Bedrooms 4
Full Baths 2
Year Built 1870
Annual Tax Amount $1,853
Tax Year 2023
Lot Dimensions 100 X 150
Property Sub-Type Detached Single
Property Description
Welcome to this beautifully maintained 4-bedroom gem in the heart of Gilman! Pride of ownership shines throughout every inch of this property-from the manicured landscaping to the stylish interior finishes. Step inside and you'll find gorgeous hardwood floors, a spacious layout, and a kitchen that checks all the boxes: stainless steel appliances, hard surface countertops, ceramic tile flooring, a center island with seating, and plenty of cabinet space. Enjoy summer days on the composite deck overlooking your above-ground pool-a perfect space for entertaining or relaxing with family. Need flexibility? The main-level bonus room, complete with working pocket doors, is ideal for a home office, playroom, or even a 5th bedroom. The fully fenced yard offers peace of mind and privacy, with security cameras already in place and a safe space for pets or kids to roam. Laundry is a breeze with a well-appointed room featuring built-in cabinets, counter space, tile flooring-and the washer & dryer are included! You'll also love the 24x30 two-car detached garage with alley access, a second overhead door, and extra parking-perfect for hobbies, storage, or additional vehicles. This home is move-in ready and has everything you've been looking for. Come see it for yourself-you won't be disappointed!
Location
State IL
County Iroquois
Area Gilman
Zoning SINGL
Rooms
Basement Unfinished, Partial
Interior
Heating Natural Gas, Forced Air
Cooling Wall Unit(s)
Fireplace N
Exterior
Garage Spaces 2.0
Building
Dwelling Type Detached Single
Building Description Vinyl Siding, No
Sewer Public Sewer
Water Public
Structure Type Vinyl Siding
New Construction false
Schools
School District 10 , 10, 10
Others
HOA Fee Include None
Ownership Fee Simple
Special Listing Condition None
Read Less Info

© 2025 Listings courtesy of MRED as distributed by MLS GRID. All Rights Reserved.
Listed by Carson Turner • Village Realty, Inc




