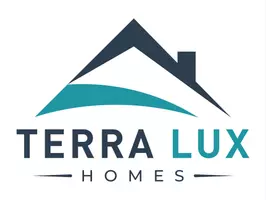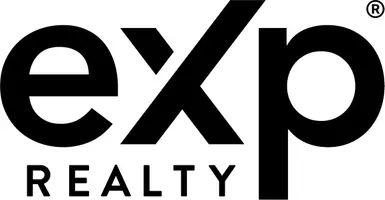UPDATED:
Key Details
Property Type Single Family Home, Mobile Home
Sub Type Boat Slip
Listing Status Pending
Purchase Type For Sale
Square Footage 1,832 sqft
Price per Sqft $186
Subdivision Summerglen
MLS Listing ID 2086414
Style Craftsman
Bedrooms 4
Full Baths 2
Construction Status Under Construction
HOA Fees $500/ann
HOA Y/N Yes
Year Built 2025
Lot Size 6,969 Sqft
Acres 0.16
Lot Dimensions 60 x 110
Property Sub-Type Boat Slip
Source realMLS (Northeast Florida Multiple Listing Service)
Property Description
*Closing Cost Paid excluding (escrow and prepaids)
*Low HOA Dues
Our 1820 Craftsman Model with a 3rd car garage I like to call Diamond, The reason for this name is because this home shines bright with it's exterior features and beautifully landscaped front and rear of the home. As you enter Diamond you will be amazed at it's high ceilings, open floor plan concept, spacious kitchen overlooking the great room and dining room for those family gatherings. Lets go into your Master suite. Where will the bed go? which wall will the TV go on? you have options with this amount of space. Bedrooms 2,3,and 4 have options as well, and they are cozy. This 4 bedroom 2 baths 3 car garage comes with stainless steel appliances, a covered porch, elevated ceilings, and so much more. Come shine with a diamond, call today!!!!
Location
State FL
County Duval
Community Summerglen
Area 081-Marietta/Whitehouse/Baldwin/Garden St
Direction From Jacksonville take I-10 West, take exit 356 to I-295 North, take exit 25 to Pritchard Rd, take left onto Pritchard Rd, take right onto Imeson Rd, continue onto Garden St, subdivision on the right. Use 8399 Helmsley Blvd Jacksonville, FL 32219 in the GPS
Interior
Interior Features Breakfast Nook, Eat-in Kitchen, Open Floorplan, Pantry
Heating Central
Cooling Central Air
Flooring Carpet, Vinyl
Furnishings Unfurnished
Laundry Electric Dryer Hookup
Exterior
Parking Features Garage
Garage Spaces 3.0
Utilities Available Cable Available, Electricity Connected, Sewer Connected, Water Connected
Porch Covered, Front Porch, Rear Porch
Total Parking Spaces 3
Garage Yes
Private Pool No
Building
Faces Southeast
Sewer Public Sewer
Water Public
Architectural Style Craftsman
Structure Type Vinyl Siding
New Construction Yes
Construction Status Under Construction
Others
Senior Community No
Tax ID 78114151S25E
Acceptable Financing Cash, Conventional, FHA, USDA Loan, VA Loan
Listing Terms Cash, Conventional, FHA, USDA Loan, VA Loan




