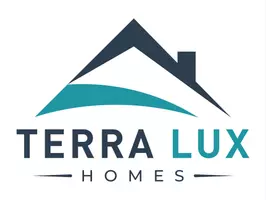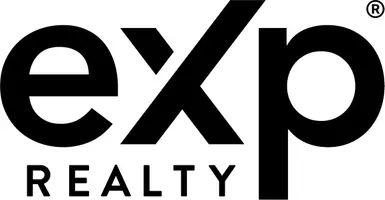For more information regarding the value of a property, please contact us for a free consultation.
Key Details
Sold Price $317,000
Property Type Single Family Home
Sub Type Detached Single
Listing Status Sold
Purchase Type For Sale
Square Footage 2,079 sqft
Price per Sqft $152
MLS Listing ID 11252877
Sold Date 11/30/21
Style Traditional
Bedrooms 4
Full Baths 3
Half Baths 1
HOA Fees $15/ann
Year Built 1995
Annual Tax Amount $8,730
Tax Year 2020
Lot Size 8,712 Sqft
Lot Dimensions 91 X 131 X 51 X 119
Property Sub-Type Detached Single
Property Description
Gurnee D56 Schools! Located in the sought after Victorian styled neighborhood of Country Lane at Wadsworth Lake Subdivision. A very private backyard. Large deck. Built-in fire pit. Lots of privacy for morning coffee sipping in your jammies, reading or contemplating, dining, playing or entertaining. A medium sized neighborhood full of charm - just two blocks down the street is a neighborhood park with playground, walking trail, basketball half-court, a baseball/kickball field, and a fishing pond. Walking distance to the DesPlaines River Trail, sidewalks and street lights throughout the neighborhood... and we haven't even stepped inside yet! 4 bedrooms with 3-1/2 full baths. Gorgeous hardwood flooring throughout the main floor Great open floor plan. Updates in the sunny Kitchen include Quartz countertops and a new sink and faucet. The large Family Room with vaulted ceiling overlooks the lovely yard, and has a statement fireplace feature with a full brick mantel wall and a raised hearth! And a GREAT full finished basement - with a large 4th bedroom, a HUGE Recreation space, AND a lovely large wet bar! This home checks off everything on your list! Smartly positioned between Gurnee and Kenosha. You'll love everything this tucked away neighborhood and this move-in ready home have to offer!
Location
State IL
County Lake
Area Park City / Waukegan
Rooms
Basement Full
Interior
Interior Features Vaulted/Cathedral Ceilings, Bar-Wet, Hardwood Floors, First Floor Laundry, Open Floorplan
Heating Natural Gas, Forced Air
Cooling Central Air
Fireplaces Number 1
Fireplaces Type Wood Burning, Attached Fireplace Doors/Screen, Masonry
Equipment CO Detectors, Ceiling Fan(s), Sump Pump
Fireplace Y
Appliance Range, Dishwasher, Refrigerator, Washer, Dryer, Disposal
Laundry Gas Dryer Hookup
Exterior
Exterior Feature Deck, Porch, Storms/Screens, Fire Pit
Parking Features Attached
Garage Spaces 2.0
Community Features Park, Lake, Curbs, Sidewalks, Street Lights, Street Paved
Roof Type Asphalt
Building
Lot Description Mature Trees, Backs to Trees/Woods, Sidewalks, Streetlights
Sewer Public Sewer
Water Public
New Construction false
Schools
Elementary Schools Spaulding School
Middle Schools Viking Middle School
High Schools Warren Township High School
School District 56 , 56, 121
Others
HOA Fee Include Insurance,Other
Ownership Fee Simple w/ HO Assn.
Special Listing Condition None
Read Less Info
Want to know what your home might be worth? Contact us for a FREE valuation!

Our team is ready to help you sell your home for the highest possible price ASAP

© 2025 Listings courtesy of MRED as distributed by MLS GRID. All Rights Reserved.
Bought with Adam Rodriguez • RE/MAX Vision 212




