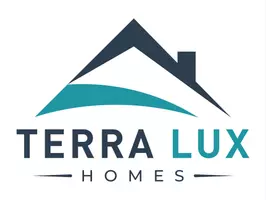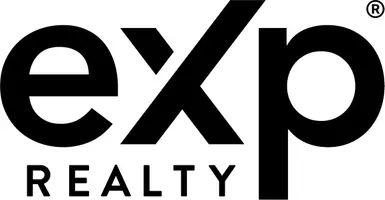For more information regarding the value of a property, please contact us for a free consultation.
Key Details
Sold Price $750,000
Property Type Single Family Home
Sub Type Detached Single
Listing Status Sold
Purchase Type For Sale
Square Footage 3,221 sqft
Price per Sqft $232
MLS Listing ID 10264072
Sold Date 04/09/19
Bedrooms 4
Full Baths 3
Half Baths 1
Year Built 1998
Annual Tax Amount $8,789
Tax Year 2017
Lot Size 3,149 Sqft
Lot Dimensions 25 X 125
Property Sub-Type Detached Single
Property Description
Hot West Bucktown neighborhood. Main floor has inviting living room (could be used as another dining area), powder room with Italian vanity, kitchen (cherry cabinets, SS appliances, granite counters, glass subway tile backsplash) opens to great room with dining, pantry, wood-burning fireplace with honed marble mantel. Large deck with automatic retractable awning leads to landscaped yard. Second floor has 3 bedrooms, 2 full bathrooms with quartz counters. Master bedroom has cathedral ceilings, skylights, 1 walk in and 2 additional large Elfa closets, spa-like bathroom with Bain Ultra air jetted tub, custom cabinetry and separate oversized shower. Lower level has large family room with bar area, gas fireplace, full bathroom with quartz counters, office that could be used as a small 4th bedroom and large laundry/mechanical/storage area. Low maintenance fully-landscaped front yard has new sidewalks, perennial plantings with paver patio. Well maintained home (incl. new roof 2016).
Location
State IL
County Cook
Area Chi - Logan Square
Rooms
Basement Full, English
Interior
Interior Features Vaulted/Cathedral Ceilings, Skylight(s), Bar-Wet, Hardwood Floors, Walk-In Closet(s)
Heating Natural Gas, Forced Air
Cooling Central Air
Fireplaces Number 2
Fireplaces Type Wood Burning, Gas Log, Gas Starter
Equipment Humidifier, Security System, Ceiling Fan(s), Sump Pump
Fireplace Y
Appliance Range, Microwave, Dishwasher, Refrigerator, Washer, Dryer, Disposal, Stainless Steel Appliance(s)
Exterior
Exterior Feature Deck
Parking Features Detached
Garage Spaces 2.0
Roof Type Asphalt
Building
Lot Description Fenced Yard
Sewer Public Sewer
Water Public
New Construction false
Schools
Elementary Schools Moos Elementary School
Middle Schools Moos Elementary School
High Schools Clemente Community Academy Senio
School District 299 , 299, 299
Others
HOA Fee Include None
Ownership Fee Simple
Special Listing Condition None
Read Less Info
Want to know what your home might be worth? Contact us for a FREE valuation!

Our team is ready to help you sell your home for the highest possible price ASAP

© 2025 Listings courtesy of MRED as distributed by MLS GRID. All Rights Reserved.
Bought with Compass




