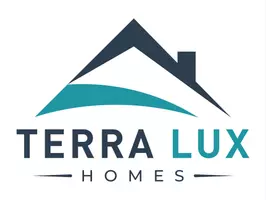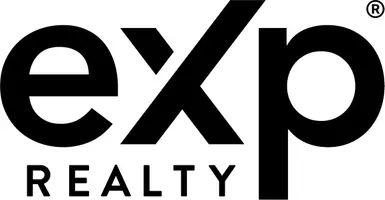For more information regarding the value of a property, please contact us for a free consultation.
Key Details
Sold Price $1,600,000
Property Type Condo
Sub Type Condo
Listing Status Sold
Purchase Type For Sale
Square Footage 2,200 sqft
Price per Sqft $727
MLS Listing ID 10085745
Sold Date 02/25/19
Bedrooms 3
Full Baths 3
HOA Fees $1,729/mo
Year Built 2010
Annual Tax Amount $30,141
Tax Year 2017
Lot Dimensions COMMON
Property Sub-Type Condo
Property Description
Warm, sophisticated & complete renovation of this preferred "E" floor plan in Lucien LeGrange's boutique Gold Coast bldg on higher floor w/desirable north, west, east & lake views. Perfect for entertaining this interior designer owned home feat luxurious finishes throughout including a custom designed deGiulio kitchen w/white gloss lacquer cabinetry, hand scraped walnut, polished nickel & mirrored accents w/built-ins, Wolf/Subzero appl & storage. Owner designed deGiulio Butler's Pantry w/iceberg stone counters & polished nickel & glass cabinets. Rectified porcelain tiled flooring throughout, stunning custom fireplace w/blackened steel surround, mahogany paneled library w/leaded glass doors & coffered ceilings, master suite w/mahogany cabinetry, white georgian paneling accent wall, Athens stone wood marble floor & oversized shower w/mahogany vanity, motorized blinds throughout, full sound system & balcony. Full service bldg w/door staff. Oversized premium garage space 50k extra.
Location
State IL
County Cook
Area Chi - Near North Side
Rooms
Basement None
Interior
Interior Features Bar-Wet, Hardwood Floors
Heating Indv Controls, Zoned
Cooling Central Air, Zoned
Fireplaces Number 1
Equipment TV-Cable, Fire Sprinklers, CO Detectors
Fireplace Y
Appliance Range, Microwave, Dishwasher, Refrigerator, Washer, Dryer, Disposal
Exterior
Exterior Feature Balcony, Storms/Screens, Outdoor Grill, End Unit
Parking Features Attached
Garage Spaces 1.0
Amenities Available Bike Room/Bike Trails, Door Person, Elevator(s), Storage, Health Club, On Site Manager/Engineer, Party Room, Sundeck, Pool, Receiving Room
Building
Lot Description Corner Lot, Landscaped
Story 35
Sewer Public Sewer
Water Public
New Construction false
Schools
High Schools Wells Community Academy Senior H
School District 299 , 299, 299
Others
HOA Fee Include Heat,Air Conditioning,Water,Gas,Insurance,Doorman,Clubhouse,Exercise Facilities,Exterior Maintenance,Lawn Care,Scavenger,Snow Removal
Ownership Condo
Pets Allowed Cats OK, Dogs OK
Read Less Info
Want to know what your home might be worth? Contact us for a FREE valuation!

Our team is ready to help you sell your home for the highest possible price ASAP

© 2025 Listings courtesy of MRED as distributed by MLS GRID. All Rights Reserved.
Bought with Compass




