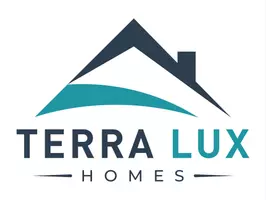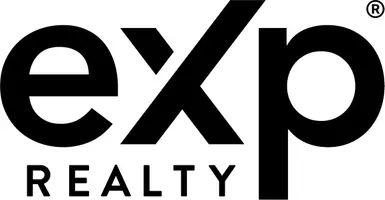For more information regarding the value of a property, please contact us for a free consultation.
Key Details
Sold Price $215,000
Property Type Townhouse
Sub Type Townhouse-2 Story
Listing Status Sold
Purchase Type For Sale
Square Footage 1,985 sqft
Price per Sqft $108
Subdivision Milford Court
MLS Listing ID 10260453
Sold Date 03/28/19
Bedrooms 2
Full Baths 1
Half Baths 1
HOA Fees $150/mo
Rental Info No
Year Built 1995
Annual Tax Amount $3,403
Tax Year 2017
Lot Dimensions 1770
Property Sub-Type Townhouse-2 Story
Property Description
HICKORY HILLS RETREAT. Come encounter a comfortable way-of-life with practical amenities you've come to expect from a low maintenance community living experience. Residents enjoy a quaint, tranquil atmosphere while the location offers everyday conveniences which makes this property distinctive, attractive and memorable in every way. This one owner angelically-cared for 2-story 2 bed home with lofted bonus area showcases a multi-level cathedral ceiling and chic contemporary open floor plan with sharp views of the broad-ranging outdoor deck easily able to oblige a wide array of casual gatherings. The roomy and airy kitchen with gaping views of the formal dining room and sprawling primary living space is highlighted by a raised multi-use table with underneath storage and comfortable seating for 5 adults. The master bedroom highlights a custom walk-in closet and effortlessly accommodates a king-sized multiple piece bedroom set. Full basement presents the likelihood for future living space.
Location
State IL
County Cook
Area Hickory Hills
Rooms
Basement Full
Interior
Interior Features Vaulted/Cathedral Ceilings, First Floor Laundry, Laundry Hook-Up in Unit, Storage, Built-in Features, Walk-In Closet(s)
Heating Natural Gas, Forced Air
Cooling Central Air
Equipment Humidifier, TV-Cable, CO Detectors, Ceiling Fan(s), Sump Pump
Fireplace N
Appliance Range, Microwave, Dishwasher, Refrigerator, Washer, Dryer, Disposal
Exterior
Exterior Feature Deck, Storms/Screens, Cable Access
Parking Features Attached
Garage Spaces 2.0
Roof Type Asphalt
Building
Lot Description Common Grounds, Landscaped
Story 2
Sewer Public Sewer
Water Lake Michigan, Public
New Construction false
Schools
Elementary Schools Glen Oaks Elementary School
Middle Schools H H Conrady Junior High School
High Schools Amos Alonzo Stagg High School
School District 117 , 117, 230
Others
HOA Fee Include Parking,Insurance,Exterior Maintenance,Lawn Care,Snow Removal
Ownership Fee Simple w/ HO Assn.
Pets Allowed Cats OK, Dogs OK
Read Less Info
Want to know what your home might be worth? Contact us for a FREE valuation!

Our team is ready to help you sell your home for the highest possible price ASAP

© 2025 Listings courtesy of MRED as distributed by MLS GRID. All Rights Reserved.
Bought with Boutique Home Realty




