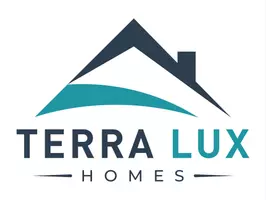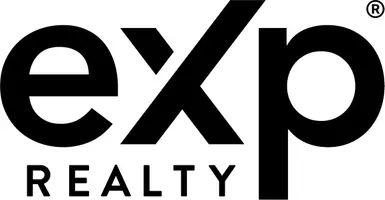For more information regarding the value of a property, please contact us for a free consultation.
Key Details
Sold Price $270,000
Property Type Single Family Home
Sub Type Detached Single
Listing Status Sold
Purchase Type For Sale
Square Footage 2,608 sqft
Price per Sqft $103
MLS Listing ID 10266700
Sold Date 05/30/19
Bedrooms 3
Full Baths 2
Half Baths 1
Year Built 1979
Annual Tax Amount $9,242
Tax Year 2017
Lot Size 0.716 Acres
Lot Dimensions 114X264
Property Sub-Type Detached Single
Property Description
Secluded Custom Built in 1978, 3 Bed 2.5 Bath in Sleepy Hollow. Expertly maintained by Original owners. Enter to Large Open Foyer Overlooking Cozy step down Formal Living Room with Cathedral Ceilings. Large Formal Dining Room w Views of LR and Spiral Staircase. Newer Kitchen(2015) with Oak Cabinets, Granite Counters w Eat-In Island and Cook-top W/Built in Oven. Kitchen opens to Large Family Room w Gas Start Wood Burning Fireplace and custom Built In Cabinetry. Glass Sliding Doors open to 2 Tier Sprawling Wrap around Deck overlooking Beautiful Wooded Yard w Creek. Second Floor Boasts Loft Area, Huge Master Bedroom Suite, Jacuzzi Tub, Double Vanities w Separate Shower. 2 Additional Bedrooms and Laundry Room. Lower Level Features Private Office, Rec Room, Sliders to lower Deck overlooking Sprawling Yard. Work Room plus Crawl Space for additional Storage. 3 Car Attached Garage. Close to Big Timber Metra Station. Tear Off Roof-2014. Driveway-2014
Location
State IL
County Kane
Area Dundee / East Dundee / Sleepy Hollow / West Dundee
Rooms
Basement Partial, Walkout
Interior
Interior Features Hardwood Floors, Wood Laminate Floors, Second Floor Laundry
Heating Natural Gas, Forced Air
Cooling Central Air
Fireplaces Number 1
Fireplaces Type Attached Fireplace Doors/Screen, Gas Log
Fireplace Y
Appliance Microwave, Dishwasher, Refrigerator, Washer, Dryer, Disposal, Stainless Steel Appliance(s), Cooktop, Built-In Oven
Exterior
Exterior Feature Deck
Parking Features Attached
Garage Spaces 3.0
Roof Type Asphalt
Building
Lot Description Landscaped, Wooded, Rear of Lot
Sewer Septic-Private
Water Public
New Construction false
Schools
Elementary Schools Sleepy Hollow Elementary School
Middle Schools Dundee Middle School
High Schools Dundee-Crown High School
School District 300 , 300, 300
Others
HOA Fee Include None
Ownership Fee Simple
Special Listing Condition Court Approval Required
Read Less Info
Want to know what your home might be worth? Contact us for a FREE valuation!

Our team is ready to help you sell your home for the highest possible price ASAP

© 2025 Listings courtesy of MRED as distributed by MLS GRID. All Rights Reserved.
Bought with Sherri Esenberg • Berkshire Hathaway HomeServices Starck Real Estate


