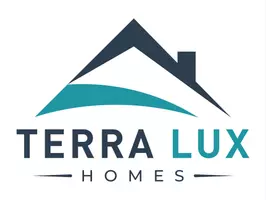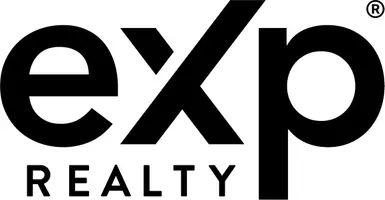For more information regarding the value of a property, please contact us for a free consultation.
Key Details
Sold Price $775,000
Property Type Single Family Home
Sub Type Detached Single
Listing Status Sold
Purchase Type For Sale
Square Footage 2,444 sqft
Price per Sqft $317
MLS Listing ID 10302165
Sold Date 05/10/19
Style Traditional
Bedrooms 4
Full Baths 2
Half Baths 1
Year Built 2013
Annual Tax Amount $15,792
Tax Year 2017
Lot Size 9,848 Sqft
Lot Dimensions 54 X 182
Property Sub-Type Detached Single
Property Description
Built in 2013, this impeccably maintained custom home is simply exquisite. Located in the coveted historic overlay district & just a few short blocks to downtown, train, parks, college & schools. Designed & decorated by an interior designer with on-trend decor throughout. Boasting 3,648 of finished living space, this luxe home is fully loaded. Features include: thoughtfully designed floor plan perfect for everyday living & entertaining a crowd, vintage decor accents, cooks kitchen with white custom cabinetry, large island, open shelving, quartz countertops, double ovens, stovetop & custom hood, hardwood flooring throughout 1st & 2nd floors, custom millwork, first floor office with fabulous vintage door, master bedroom with his and hers walk-in closets & private bath, 3 additional spacious bedrooms, all with walk-in closets, whole house generator, finished basement & much more. Professionally landscaped yard features patio and custom walkway. 3 car detached garage with plenty of storage
Location
State IL
County Du Page
Area Wheaton
Rooms
Basement Full
Interior
Interior Features Hardwood Floors, First Floor Laundry, Walk-In Closet(s)
Heating Natural Gas, Forced Air
Cooling Central Air
Fireplaces Number 1
Fireplaces Type Gas Log
Equipment Humidifier, CO Detectors, Sump Pump, Generator
Fireplace Y
Appliance Double Oven, Microwave, Dishwasher, Refrigerator, Disposal, Stainless Steel Appliance(s), Cooktop, Range Hood
Exterior
Exterior Feature Patio, Storms/Screens
Parking Features Detached
Garage Spaces 3.0
Community Features Pool, Tennis Courts, Sidewalks, Street Lights, Street Paved
Roof Type Asphalt
Building
Sewer Public Sewer
Water Lake Michigan, Public
New Construction false
Schools
Elementary Schools Longfellow Elementary School
Middle Schools Franklin Middle School
High Schools Wheaton North High School
School District 200 , 200, 200
Others
HOA Fee Include None
Ownership Fee Simple
Special Listing Condition List Broker Must Accompany
Read Less Info
Want to know what your home might be worth? Contact us for a FREE valuation!

Our team is ready to help you sell your home for the highest possible price ASAP

© 2025 Listings courtesy of MRED as distributed by MLS GRID. All Rights Reserved.
Bought with Kathryn Pinto • Baird & Warner




