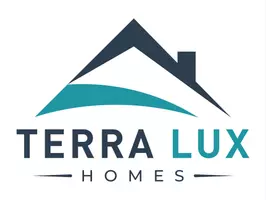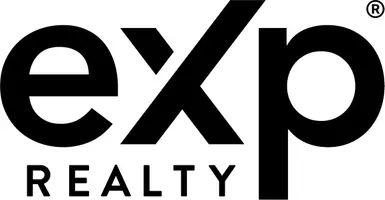For more information regarding the value of a property, please contact us for a free consultation.
Key Details
Sold Price $370,000
Property Type Single Family Home
Sub Type Detached Single
Listing Status Sold
Purchase Type For Sale
Square Footage 2,000 sqft
Price per Sqft $185
MLS Listing ID 11002392
Sold Date 05/07/21
Bedrooms 4
Full Baths 3
Year Built 1976
Annual Tax Amount $6,932
Tax Year 2019
Lot Size 10,062 Sqft
Lot Dimensions 84X117
Property Sub-Type Detached Single
Property Description
Open-concept brick RANCH with nearly 4000 square feet of living space, 4 beds/3 baths, full finished basement, 3-season room, and 2.5 car attached heated garage. Updated, high-end kitchen with a spacious eat-in dining area, wide-open to the vaulted family room with fireplace. Kitchen features stunning all new stainless steel appliances (2020) with Bosch microwave convection oven, Bosch dishwasher, Samsung refrigerator and Samsung oven. You will enjoy your luxurious cozy heated kitchen floors, extra deep Corian countertops, and 42" custom cherry kitchen cabinetry with under- and over-cabinet lighting. Off the kitchen are Pella french doors with internal blinds that lead to your 3-season room and fully-fenced backyard. Bright and roomy main floor laundry room with extensive cabinetry, sink and heated floors. Foyer opens up to your grand living room and elegant formal dining room. Walk through french doors to your spacious master bedroom suite with two very generous closets, large bathroom vanity, linen closet, and heated floors in your private toilet and shower area. Walk-in shower with high-end glass door, built-in seat and storage niches and double Grohe shower heads. Two additional large bedrooms and a full bathroom with imported italian tile complete the main floor. Enjoy your full finished basement as an extension of main living space with open floorplan and independently-controlled and zoned radiant heat throughout. Basement has TV and entertainment area, massive custom wet bar and extensive cabinetry, roomy bedroom, full bathroom and 2 huge storage rooms, 1 of which can be used as a home gym. Home with other endless features including sprinkler system, stunning fiberglass front door with sidelites, high-end Grohe faucets and bath fixtures, solid-core 6-panel doors, brand new $21K roof and skylights (2020), and freshly painted (2020) living and dining rooms, foyer, kitchen and family room. Home is located in prime Orland Park, walking distance to school, park, and bike path, and a few minute drive to grocery stores, shops and restaurants. Hurry, you do not want to miss this impressive home!
Location
State IL
County Cook
Area Orland Park
Rooms
Basement Full
Interior
Interior Features Skylight(s), Bar-Wet
Heating Natural Gas, Forced Air, Radiant
Cooling Central Air
Fireplaces Number 1
Fireplaces Type Wood Burning
Equipment TV-Cable, Sprinkler-Lawn
Fireplace Y
Appliance Range, Microwave, Dishwasher, Refrigerator, Washer, Dryer, Disposal, Stainless Steel Appliance(s)
Laundry Gas Dryer Hookup
Exterior
Exterior Feature Screened Patio
Parking Features Attached
Garage Spaces 2.5
Roof Type Asphalt
Building
Lot Description Fenced Yard
Sewer Public Sewer
Water Lake Michigan
New Construction false
Schools
Elementary Schools Liberty Elementary School
Middle Schools Jerling Junior High School
High Schools Carl Sandburg High School
School District 135 , 135, 230
Others
HOA Fee Include None
Ownership Fee Simple
Special Listing Condition None
Read Less Info
Want to know what your home might be worth? Contact us for a FREE valuation!

Our team is ready to help you sell your home for the highest possible price ASAP

© 2025 Listings courtesy of MRED as distributed by MLS GRID. All Rights Reserved.
Bought with Mary Ann Murnin • Better Homes & Garden Real Estate




