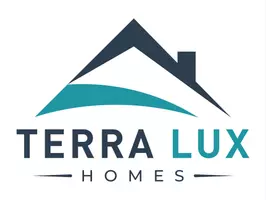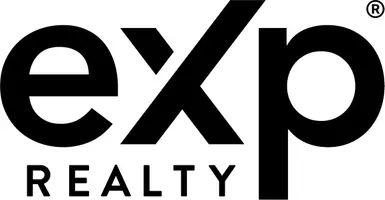For more information regarding the value of a property, please contact us for a free consultation.
Key Details
Sold Price $650,000
Property Type Single Family Home
Sub Type Detached Single
Listing Status Sold
Purchase Type For Sale
Square Footage 3,832 sqft
Price per Sqft $169
MLS Listing ID 10561453
Sold Date 02/03/20
Style Traditional
Bedrooms 4
Full Baths 2
Half Baths 2
Year Built 1910
Annual Tax Amount $18,046
Tax Year 2018
Lot Size 0.250 Acres
Lot Dimensions 82X150X66X149
Property Sub-Type Detached Single
Property Description
Wow! This home is on the perfect street in Glen Ellyn, just a few blocks from train, town, schools, and all the fun shopping and dining downtown Glen Ellyn offers. This home was beautifully expanded and refreshed to today's standards! You'll love the open, airy layout that each floor offers, the on-trend lighting and color, fresh paint, refinished hardwood floors, top notch kitchen with SS appliances and Quartz counters, butler's pantry and easy access to the a private screened porch for breezy nights. The mudroom lockers are also perfect for family organization and are right off the attached garage. There are so many living/floor plan options that there's room for home offices, craft/hobby/homework room, the possibilities are endless. The 2nd floor has room for everyone with 4 generous bedrooms and 2 full baths, including a master suite with private bath. The 3rd floor is a fabulous bonus area offers both an attic and a BIG bonus room perfect for a playroom or studio! The partially finished basement is perfect for play as well, and offers great storage capabilities!
Location
State IL
County Du Page
Area Glen Ellyn
Rooms
Basement Full
Interior
Interior Features Vaulted/Cathedral Ceilings, Skylight(s), Bar-Dry, Hardwood Floors, Built-in Features, Walk-In Closet(s)
Heating Baseboard, Radiator(s)
Cooling Central Air
Fireplaces Number 1
Fireplaces Type Gas Log
Fireplace Y
Appliance Range, Microwave, Dishwasher, Refrigerator, Bar Fridge, Freezer, Washer, Dryer, Disposal, Stainless Steel Appliance(s), Wine Refrigerator, Cooktop
Exterior
Exterior Feature Balcony, Deck, Porch, Porch Screened
Parking Features Attached
Garage Spaces 2.5
Community Features Sidewalks, Street Lights, Street Paved
Roof Type Asphalt
Building
Lot Description Corner Lot
Sewer Public Sewer
Water Lake Michigan
New Construction false
Schools
Elementary Schools Ben Franklin Elementary School
Middle Schools Hadley Junior High School
High Schools Glenbard West High School
School District 41 , 41, 87
Others
HOA Fee Include None
Ownership Fee Simple
Special Listing Condition Corporate Relo
Read Less Info
Want to know what your home might be worth? Contact us for a FREE valuation!

Our team is ready to help you sell your home for the highest possible price ASAP

© 2025 Listings courtesy of MRED as distributed by MLS GRID. All Rights Reserved.
Bought with Litsa Lekatsos • RE/MAX Suburban




