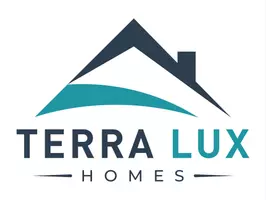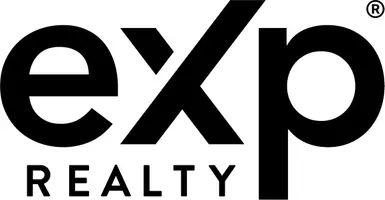For more information regarding the value of a property, please contact us for a free consultation.
Key Details
Sold Price $264,000
Property Type Single Family Home
Sub Type Detached Single
Listing Status Sold
Purchase Type For Sale
Square Footage 2,072 sqft
Price per Sqft $127
MLS Listing ID 11078549
Sold Date 09/13/21
Style Ranch
Bedrooms 3
Full Baths 2
Year Built 1973
Annual Tax Amount $5,345
Tax Year 2020
Lot Size 0.520 Acres
Lot Dimensions 200 X 178.09 X 110 X 120.38
Property Sub-Type Detached Single
Property Description
Stunning completely remodeled ranch! Awesome location with county taxes and just minutes to I90. Stately brick circular drive. Gorgeous dining room outfitted with oak floors & walnut/cherry inlays, cherry cabinet built-ins, coffered ceiling. Kitchen updated with 42" cabinetry, solid surface counters, SS appliances, eating area plus breakfast bar. All open to living area with handsome FP & built-ins. Family room has bar and accent wall of stacked stone, maple built-ins, bench seating. Bedrooms have hickory/Brazilian koa hardwood floors, custom plaster ceilings, double closets w/ organizers, six panel doors. Master bath boasts heated tile floor/towel rack, curbless entry shower. Hall bath has tub w/ tile surround/built-in niche. Finished lower level with rec-room, office and extra room. Entertainment hookups throughout. HUGE covered cedar deck w/ outdoor kitchen/hot tub. Half acre park like yard. Storage shed w/ electric. Amazing 4 car garage, extra cement parking pad. Additional hydronic heat in garage/home.
Location
State IL
County Winnebago
Area Rockford
Rooms
Basement Full
Interior
Interior Features Skylight(s), Bar-Dry, Hardwood Floors, Heated Floors, First Floor Bedroom, First Floor Full Bath, Built-in Features, Coffered Ceiling(s), Special Millwork
Heating Natural Gas, Baseboard, Radiant
Cooling Central Air
Fireplaces Number 1
Fireplaces Type Wood Burning, Gas Starter
Equipment Water-Softener Owned, Security System, Ceiling Fan(s), Sump Pump
Fireplace Y
Appliance Range, Microwave, Dishwasher, Refrigerator, Disposal, Water Softener Owned
Exterior
Exterior Feature Deck, Patio, Hot Tub, Brick Paver Patio, Outdoor Grill
Parking Features Attached
Garage Spaces 4.0
Building
Sewer Septic-Private
Water Private Well
New Construction false
Schools
Elementary Schools Cherry Valley Elementary School
Middle Schools Eisenhower Middle School
High Schools Guilford High School
School District 205 , 205, 205
Others
HOA Fee Include None
Ownership Fee Simple
Special Listing Condition None
Read Less Info
Want to know what your home might be worth? Contact us for a FREE valuation!

Our team is ready to help you sell your home for the highest possible price ASAP

© 2025 Listings courtesy of MRED as distributed by MLS GRID. All Rights Reserved.
Bought with Jonathan Krause • Gambino Realtors Home Builders




