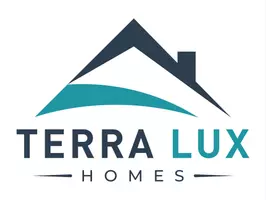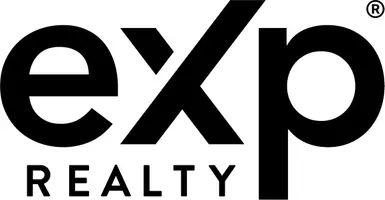For more information regarding the value of a property, please contact us for a free consultation.
Key Details
Sold Price $235,000
Property Type Single Family Home
Sub Type Detached Single
Listing Status Sold
Purchase Type For Sale
Square Footage 2,128 sqft
Price per Sqft $110
MLS Listing ID 11178839
Sold Date 09/08/21
Bedrooms 5
Full Baths 2
Half Baths 1
Year Built 1953
Annual Tax Amount $6,162
Tax Year 2020
Lot Size 0.337 Acres
Lot Dimensions 74X200
Property Sub-Type Detached Single
Property Description
CUTE AS A BUTTON ON THE OUTSIDE! BUT DON'T BE DECIEVED...GIANT THINGS COME IN SMALL PACKAGES!!!! This home is much bigger than it appears!! Tremendous living space inside! Plenty of natural light throughout - and lots of room to spread out for quiet time or to gather together for family time. Living room will hold all of your comfy furniture! Wood Laminate flooring!! Completely open to the exceptionally large kitchen - SS appliances - plenty of cabinets - kitchen island - AND A LARGE PANTRY!! This combined area will accommodate even your largest family gatherings!!! AND you have options - additional LARGE room off kitchen could be Dining Room or Family Room - however it works for you. TWO MAIN FLOOR bedrooms! Previous owner converted 3rd Main Floor bedroom to a laundry room - but could easily be changed back if needed! FULL AND 1/2 BATH ON MAIN AS WELL!!! Two HUGE bedrooms upstairs! You will be able to fit not only your biggest bed but office furniture, comfy chair and TV - LOTS of closet space!!! The entire home is freshly painted in neutral colors!!! Those family gatherings? Easily move to the large back yard out French Doors from kitchen or from Family/Dining Room!! Near a bird sanctuary, a park, and shopping!! This home is perfect for your growing family for years to come! Schedule your showing today!
Location
State IL
County Lake
Area Park City / Waukegan
Rooms
Basement Partial
Interior
Interior Features Wood Laminate Floors, First Floor Bedroom, First Floor Laundry, First Floor Full Bath, Walk-In Closet(s), Open Floorplan, Separate Dining Room
Heating Natural Gas, Forced Air, Sep Heating Systems - 2+, Indv Controls
Cooling Window/Wall Unit - 1
Fireplace N
Appliance Range, Microwave, Dishwasher, Refrigerator, Washer, Dryer
Exterior
Exterior Feature Deck
Parking Features Detached
Garage Spaces 1.0
Roof Type Asphalt
Building
Sewer Public Sewer
Water Public
New Construction false
Schools
School District 60 , 60, 60
Others
HOA Fee Include None
Ownership Fee Simple
Special Listing Condition None
Read Less Info
Want to know what your home might be worth? Contact us for a FREE valuation!

Our team is ready to help you sell your home for the highest possible price ASAP

© 2025 Listings courtesy of MRED as distributed by MLS GRID. All Rights Reserved.
Bought with Maria Bello • REDCO, Inc.




