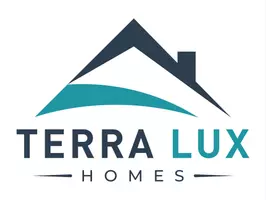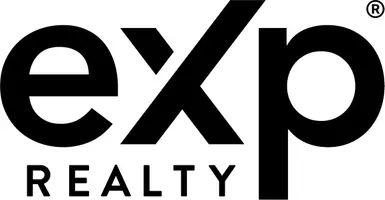For more information regarding the value of a property, please contact us for a free consultation.
Key Details
Sold Price $450,000
Property Type Single Family Home
Sub Type Detached Single
Listing Status Sold
Purchase Type For Sale
Square Footage 3,200 sqft
Price per Sqft $140
MLS Listing ID 10840936
Sold Date 11/09/20
Bedrooms 4
Full Baths 3
Half Baths 1
Annual Tax Amount $12,975
Tax Year 2018
Lot Dimensions 78X166
Property Sub-Type Detached Single
Property Description
Your next chapter begins here! This brick Stonebridge beauty has everything you've been looking for. A very functional layout and lots of upgrades make this home a winner. Gleaming hardwood floors throughout. Features an elegant 2-story entry with dual stairs as well as a 2-story family room which boasts a full-height brick fireplace and a wall of windows. Large gourmet kitchen features newer stainless steel appliances, an island, and granite countertops. The lovely sunroom off of kitchen is perfect for relaxing and leads out to a generous sized deck and patio for summer enjoyment. The 2nd floor features 4 nice sized bedrooms and great closet space. The master suite has a tray ceiling and leads into the recently updated master bathroom with a separate shower, jetted tub, and dual vanities. Plenty of storage space in the his and hers walk-in closets. The partial, finished basement has a rec room approximately 35x14 which is perfect for family get-togethers, as well as a newly renovated full bath ideal for accommodating overnight guests. Lots of additional storage space in the crawl space. The exterior has been freshly painted in 2020, new A/C in 2020, furnace ~2015, newer roof too! Convenient location near I-88, Metra, and shopping. Walking distance to the park. Coveted District 204 schools! All of this at a very affordable price plus a 1-year home warranty for additional peace of mind.
Location
State IL
County Du Page
Area Aurora / Eola
Rooms
Basement Partial
Interior
Interior Features Vaulted/Cathedral Ceilings, Hardwood Floors, Heated Floors, First Floor Bedroom, First Floor Laundry, Walk-In Closet(s), Granite Counters, Separate Dining Room
Heating Natural Gas
Cooling Central Air
Fireplaces Number 1
Fireplaces Type Wood Burning
Fireplace Y
Appliance Range, Microwave, Dishwasher, Refrigerator, Washer, Dryer, Disposal, Stainless Steel Appliance(s), Gas Oven, Range Hood
Laundry Gas Dryer Hookup, In Unit
Exterior
Exterior Feature Deck, Patio, Brick Paver Patio, Storms/Screens
Parking Features Attached
Garage Spaces 2.0
Community Features Park, Sidewalks, Street Lights, Street Paved
Roof Type Asphalt
Building
Sewer Public Sewer, Sewer-Storm
Water Public
New Construction false
Schools
Elementary Schools Brooks Elementary School
Middle Schools Granger Middle School
High Schools Metea Valley High School
School District 204 , 204, 204
Others
HOA Fee Include None
Ownership Fee Simple
Special Listing Condition None
Read Less Info
Want to know what your home might be worth? Contact us for a FREE valuation!

Our team is ready to help you sell your home for the highest possible price ASAP

© 2025 Listings courtesy of MRED as distributed by MLS GRID. All Rights Reserved.
Bought with Kim Scott • Baird & Warner




