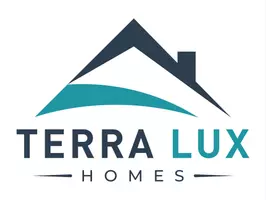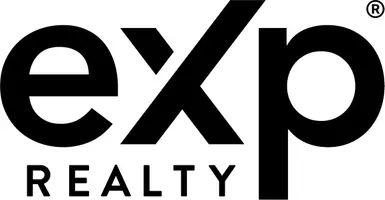For more information regarding the value of a property, please contact us for a free consultation.
Key Details
Sold Price $560,000
Property Type Condo
Sub Type Condo
Listing Status Sold
Purchase Type For Sale
Square Footage 1,361 sqft
Price per Sqft $411
MLS Listing ID 11228744
Sold Date 02/01/22
Bedrooms 2
Full Baths 2
HOA Fees $1,168/mo
Rental Info No
Year Built 2008
Annual Tax Amount $13,242
Tax Year 2020
Lot Dimensions COMMON
Property Sub-Type Condo
Property Description
Wonderful high floor home with desirable floorplan in outstanding Streeterville building just off the Mag Mile. This north facing 2 bedroom/2 bath home has pretty views and great light in each room and is in superb condition. Spacious living and dining room with wide plank hardwood floors lead to fantastic, spacious balcony. Terrific open kitchen with granite counters, large breakfast bar and plentiful cabinets is equally great for entertaining and everyday living. Top appliances include Thermador range, Bosch dishwasher and built-in style KitchenAid refrigerator. Spacious primary bedroom features large walk -in closet, plus another big step-in closet. Luxurious bath with diagonal marble flooring, large shower, separate soaking tub plus large double sinks and raised vanity. Ample second bedroom great for home office as well as guests also has large closet. Floor to ceiling windows, in unit laundry, 9'4" ceilings, solid core doors and an abundance of closet space including large entry and storage closet, all help the quality of this impeccably maintained and awesome home stand out. All inclusive assessments for easy living in an exceptional full amenity building - enjoy great exercise facilities, pool, sundeck with grills, party room, media room, business center, dog run and superb 24-hour door staff & management. Steps from Michigan Avenue and with a Whole Foods conveniently located at ground level, The Fairbanks at City Front Plaza is a well-run, financially sound building in perfect location just north of the river, and easy walk to lakefront and all downtown attractions also great for easy commuting as well. Garage parking space included in list price!
Location
State IL
County Cook
Area Chi - Near North Side
Rooms
Basement None
Interior
Interior Features Hardwood Floors, Laundry Hook-Up in Unit, Storage, Walk-In Closet(s), Ceilings - 9 Foot
Heating Forced Air
Cooling Central Air
Equipment TV-Cable, Fire Sprinklers
Fireplace N
Appliance Range, Microwave, Dishwasher, High End Refrigerator, Washer, Dryer, Disposal, Stainless Steel Appliance(s), Gas Oven
Laundry In Unit, Laundry Closet
Exterior
Exterior Feature Balcony
Parking Features Attached
Garage Spaces 1.0
Amenities Available Bike Room/Bike Trails, Door Person, Elevator(s), Exercise Room, Storage, Health Club, On Site Manager/Engineer, Party Room, Sundeck, Pool, Receiving Room, Service Elevator(s)
Building
Story 31
Sewer Public Sewer
Water Lake Michigan
New Construction false
Schools
Elementary Schools Ogden Elementary
Middle Schools Ogden Elementary
High Schools Wells Community Academy Senior H
School District 299 , 299, 299
Others
HOA Fee Include Heat,Air Conditioning,Water,Gas,Parking,Insurance,Security,Doorman,TV/Cable,Exercise Facilities,Pool,Exterior Maintenance,Scavenger,Snow Removal,Internet
Ownership Condo
Special Listing Condition List Broker Must Accompany
Pets Allowed Deposit Required, Dogs OK, Number Limit, Size Limit
Read Less Info
Want to know what your home might be worth? Contact us for a FREE valuation!

Our team is ready to help you sell your home for the highest possible price ASAP

© 2025 Listings courtesy of MRED as distributed by MLS GRID. All Rights Reserved.
Bought with Lukasz Dusza • Keller Williams Elite




