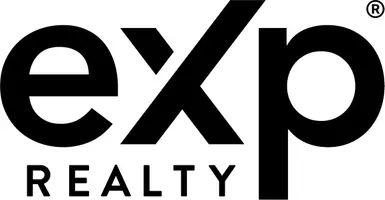For more information regarding the value of a property, please contact us for a free consultation.
Key Details
Sold Price $2,100,000
Property Type Condo
Sub Type Condo
Listing Status Sold
Purchase Type For Sale
Square Footage 2,121 sqft
Price per Sqft $990
MLS Listing ID 11271940
Sold Date 02/03/22
Bedrooms 3
Full Baths 2
Half Baths 1
HOA Fees $1,861/mo
Rental Info Yes
Year Built 2019
Tax Year 2020
Lot Dimensions COMMON
Property Sub-Type Condo
Property Description
SOLD BEFORE PRINT. Come experience the unparalleled lifestyle of One Bennett Park - Chicago's premier residential tower just steps from the lakefront. Designed by the world-renowned Robert A.M Stern Architects, these magnificently curated residences feature commanding panoramic views of both the lake and city. Discreet building entrance via a limestone and granite motor court. Awe inspiring common areas with custom art installations. Brand new 1.7 acre park by Michael Van Valkenburgh at your doorstep. LEED certified. Best-in-class amenities including five-star resort caliber fitness and wellness facilities, indoor and outdoor saltwater swimming pools, salon & massage rooms, pet retreat, doorperson, concierge and valet. Unprecedented level of service with every need cheerfully anticipated. Residence 5002 features stunning views of the city and lake. This 3 Bedroom, 2.1 Bath residence boasts an expansive great room with light-filled kitchen, living and dining area and split bedroom layout. Curated interior design by Robert A.M Stern includes timeless kitchen with huge quartzite island, Sub-Zero/Wolf appliance package, rift & quartered white oak flooring throughout, custom trim, 10' ceilings, unrivaled finishes, generous storage. Garage parking available. These highly anticipated residences are now ready for occupancy.
Location
State IL
County Cook
Area Chi - Near North Side
Rooms
Basement None
Interior
Interior Features Hardwood Floors
Heating Forced Air
Cooling Central Air, Zoned
Fireplace N
Appliance Double Oven, Microwave, Dishwasher, High End Refrigerator, Freezer, Washer, Dryer, Disposal, Wine Refrigerator
Exterior
Exterior Feature Dog Run, Outdoor Grill, Fire Pit
Parking Features Attached
Garage Spaces 1.0
Amenities Available Bike Room/Bike Trails, Door Person, Elevator(s), Exercise Room, Storage, Health Club, On Site Manager/Engineer, Park, Party Room, Sundeck, Indoor Pool, Pool, Receiving Room, Security Door Lock(s), Service Elevator(s), Valet/Cleaner
Building
Lot Description Landscaped
Story 70
Sewer Public Sewer
Water Lake Michigan
New Construction false
Schools
Elementary Schools Ogden Elementary
Middle Schools Ogden Elementary
School District 299 , 299, 299
Others
HOA Fee Include Heat,Air Conditioning,Water,Gas,Insurance,Security,Doorman,Exercise Facilities,Pool,Exterior Maintenance,Lawn Care,Scavenger,Snow Removal
Ownership Condo
Special Listing Condition None
Pets Allowed Cats OK, Dogs OK, Number Limit
Read Less Info
Want to know what your home might be worth? Contact us for a FREE valuation!

Our team is ready to help you sell your home for the highest possible price ASAP

© 2025 Listings courtesy of MRED as distributed by MLS GRID. All Rights Reserved.
Bought with Non Member • NON MEMBER




