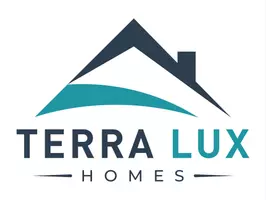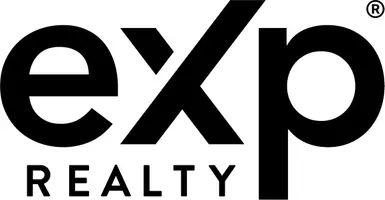For more information regarding the value of a property, please contact us for a free consultation.
Key Details
Sold Price $950,000
Property Type Condo
Sub Type Condo
Listing Status Sold
Purchase Type For Sale
Square Footage 2,600 sqft
Price per Sqft $365
MLS Listing ID 10984545
Sold Date 03/30/22
Bedrooms 3
Full Baths 4
Half Baths 1
HOA Fees $2,119/mo
Rental Info Yes
Year Built 2007
Annual Tax Amount $25,182
Tax Year 2020
Lot Dimensions COMMON
Property Sub-Type Condo
Property Description
Located in the heart of the highly desirable Streeterville community, this 3 bedroom, 4 1/2 bathroom penthouse offers the ultimate experience in luxury, downtown living! The impressive master suite boasts a private terrace, 2 bathrooms, and 2 spacious walk-in closets. The sprawling, open living area is an entertainer's dream with floor to ceiling windows, gorgeous views, rosewood built-in bookcases and a cozy fireplace. The open concept chef's kitchen includes high end stainless steel appliances, quartz countertops, a large island and tasteful, designer custom cabinets. An audio/video system runs throughout the unit. A separate laundry room adds convenience. The building comes complete with a 24/7 doorman, full exercise facility, and a shared outdoor terrace space. 2 premium side-by-side parking spaces on the first floor of the heated garage are included in the price. With incredible views of Michigan Ave, Lake Michigan and the River, this full amenity building is just steps away from some of Chicago's best attractions, dining, and activities including Navy Pier, Northwestern Memorial Hospital, the magnificent mile, the Starbucks Roastery, AMC theaters, LondonHouse Chicago, the lake shore bike path, Maggie Daley Park, and Oak Street Beach! Take the full Virtual Tour and request a feature sheet for further details.
Location
State IL
County Cook
Area Chi - Near North Side
Rooms
Basement None
Interior
Interior Features Elevator, Hardwood Floors, Heated Floors, In-Law Arrangement, Laundry Hook-Up in Unit, Storage, Built-in Features, Walk-In Closet(s), Bookcases, Ceiling - 10 Foot, Open Floorplan, Special Millwork, Doorman, Drapes/Blinds, Lobby, Separate Dining Room
Heating Natural Gas, Forced Air
Cooling Central Air
Fireplaces Number 1
Fireplaces Type Gas Log, Gas Starter
Equipment TV-Cable, Fire Sprinklers, CO Detectors, Ceiling Fan(s)
Fireplace Y
Laundry Gas Dryer Hookup, In Unit, Laundry Closet
Exterior
Exterior Feature Balcony
Parking Features Attached
Garage Spaces 2.0
Amenities Available Bike Room/Bike Trails, Door Person, Elevator(s), Exercise Room, Storage, On Site Manager/Engineer, Party Room, Sundeck, Receiving Room, Service Elevator(s)
Building
Story 26
Sewer Public Sewer
Water Lake Michigan, Public
New Construction false
Schools
Elementary Schools Ogden Elementary
Middle Schools Ogden Elementary
High Schools Wells Community Academy Senior H
School District 299 , 299, 299
Others
HOA Fee Include Heat, Air Conditioning, Water, Insurance, Security, Doorman, TV/Cable, Exercise Facilities, Exterior Maintenance, Scavenger, Snow Removal, Internet
Ownership Condo
Special Listing Condition List Broker Must Accompany
Pets Allowed Cats OK, Dogs OK, Number Limit, Size Limit
Read Less Info
Want to know what your home might be worth? Contact us for a FREE valuation!

Our team is ready to help you sell your home for the highest possible price ASAP

© 2025 Listings courtesy of MRED as distributed by MLS GRID. All Rights Reserved.
Bought with Katrina de los Reyes • Berkshire Hathaway HomeServices Chicago




