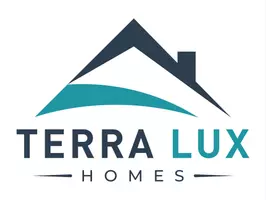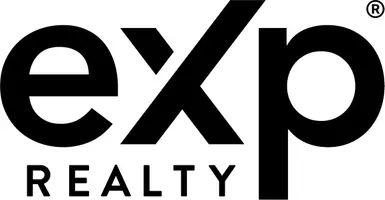For more information regarding the value of a property, please contact us for a free consultation.
Key Details
Sold Price $926,500
Property Type Condo
Sub Type Condo
Listing Status Sold
Purchase Type For Sale
Square Footage 2,100 sqft
Price per Sqft $441
Subdivision Streeterville
MLS Listing ID 11299284
Sold Date 04/22/22
Bedrooms 3
Full Baths 3
HOA Fees $1,428/mo
Rental Info No
Year Built 2008
Annual Tax Amount $20,160
Tax Year 2020
Lot Dimensions COMMON
Property Sub-Type Condo
Property Description
Beautifully renovated 3 Bed, 3 Bath northwest corner home w/ amazing outdoor space with sunset and city views in boutique elevator building in prime Streeterville location! Home features chef kitchen with custom cabinets, high-end appliances (Miele range, Bosch dishwasher, Subzero fridge, Miele speed oven), quartz countertops, custom stone backsplash and large island with breakfast bar for entertaining. Large living room which leads to huge 45 foot long west facing terrace. Separate dining room. Luxurious master suite with double bowl marble master bath, soaking tub, separate shower, water closet and professionally organized walk-in closet. Master bedroom has direct access to the terrace. Second bedroom has an en-suite bath which features stone counters, undermount sink and huge shower. Large third bedroom has direct terrace access. Third full bath is beautifully renovated. Floor to ceiling windows. Huge foyer perfect for displaying art. In-unit washer & dyer. Organized closets throughout. Custom lighting throughout. Hardwood floors throughout. Upscale full amenity building w/ indoor pool, sauna, sundeck, fitness center & 24 hour doorperson! Heated garage parking additional $45k. Perfect location steps to Ohio Street Beach, lakefront path, Whole Foods, Mag mile, Navy Pier, limitless restaurants, bars, retail & nightlife
Location
State IL
County Cook
Area Chi - Near North Side
Rooms
Basement None
Interior
Interior Features Hardwood Floors, Laundry Hook-Up in Unit, Walk-In Closet(s)
Heating Natural Gas, Forced Air, Indv Controls
Cooling Central Air
Fireplace N
Appliance Range, Microwave, Dishwasher, Refrigerator, High End Refrigerator, Freezer, Washer, Dryer, Disposal, Stainless Steel Appliance(s)
Laundry In Unit
Exterior
Exterior Feature Balcony, End Unit
Parking Features Attached
Garage Spaces 1.0
Amenities Available Bike Room/Bike Trails, Door Person, Elevator(s), Exercise Room, Storage, Health Club, On Site Manager/Engineer, Sundeck, Indoor Pool, Receiving Room, Sauna
Building
Story 26
Sewer Public Sewer
Water Public
New Construction false
Schools
Elementary Schools Ogden Elementary
Middle Schools Ogden Elementary
School District 299 , 299, 299
Others
HOA Fee Include Heat, Air Conditioning, Water, Gas, Parking, Insurance, Security, Doorman, TV/Cable, Exercise Facilities, Pool, Exterior Maintenance, Scavenger, Snow Removal, Internet
Ownership Condo
Special Listing Condition List Broker Must Accompany
Pets Allowed Cats OK, Dogs OK, Number Limit
Read Less Info
Want to know what your home might be worth? Contact us for a FREE valuation!

Our team is ready to help you sell your home for the highest possible price ASAP

© 2025 Listings courtesy of MRED as distributed by MLS GRID. All Rights Reserved.
Bought with J Cachey • Jim Cachey Realty Estate, LLC


