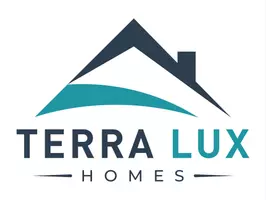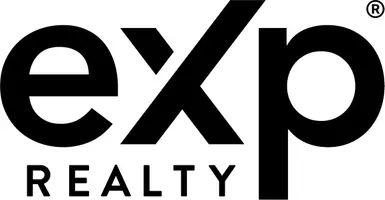For more information regarding the value of a property, please contact us for a free consultation.
Key Details
Sold Price $393,000
Property Type Single Family Home
Sub Type Detached Single
Listing Status Sold
Purchase Type For Sale
Square Footage 2,050 sqft
Price per Sqft $191
Subdivision Del Webb Sun City
MLS Listing ID 11362978
Sold Date 05/09/22
Style Ranch
Bedrooms 2
Full Baths 2
HOA Fees $131/mo
Year Built 2003
Annual Tax Amount $7,028
Tax Year 2020
Lot Size 9,147 Sqft
Lot Dimensions 96X115X64X115
Property Sub-Type Detached Single
Property Description
Welcome to this beautiful Alder home offering an amazing layout with 2 Bedrooms and Den! The brick paver walkway invites you into a charming foyer with crown molding and wainscoting. The spacious open concept design flows from the formal dining room into the bright living room with an abundance of natural light from expansive double glass sliding doors offering a gorgeous yard view. The large primary bedroom features crown molding, 12x7 walk-in closet, en-suite bathroom with soaker tub, water closet, dual sink vanity, and walk-in shower. The generous sized second bedroom has an extra wide deep closet. The second full bathroom has a bathtub with shower. The den/office/possible 3rd bedroom boasts additional light thru the transom window. You'll love the spacious kitchen with recessed lights, brand new stainless steel appliances, breakfast bar for additional seating, large island area along with plenty of countertop space, lovely tile backsplash, abundant 36" oak cabinetry and pantry closet. The butler's pantry area in the hallway leads to the laundry/utility room with full washer and dryer, sink, extra counter space with cabinets, storage closet and entry door to 2 car garage with driveway and paver ribbon side aprons. The gorgeous kitchen opens to a sun drenched breakfast room with sliding glass doors to the covered custom brick paver patio extended further with sitting bench wall. The professionally landscaped yard with lawn sprinkler system is surrounded by lovely shrubs and trees making this a wonderful retreat for all your outdoor enjoyment! Incredible home in Del Webb's 55+ resort like active community awaits you with golf course, exercise facility, indoor and outdoor pools, tennis, pickleball and bocce courts, biking and walking trails, library, softball field, pond, restaurant on-site, entertainment, clubs, activities and more!
Location
State IL
County Kane
Area Huntley
Rooms
Basement None
Interior
Interior Features First Floor Bedroom, First Floor Laundry, First Floor Full Bath, Walk-In Closet(s), Ceilings - 9 Foot, Open Floorplan, Drapes/Blinds, Separate Dining Room
Heating Natural Gas
Cooling Central Air
Equipment Humidifier, Sprinkler-Lawn
Fireplace N
Appliance Range, Microwave, Dishwasher, Refrigerator, Washer, Dryer, Disposal
Laundry In Unit, Sink
Exterior
Exterior Feature Brick Paver Patio, Storms/Screens
Parking Features Attached
Garage Spaces 2.0
Community Features Clubhouse, Pool, Tennis Court(s), Lake, Curbs, Sidewalks, Street Lights, Street Paved
Roof Type Asphalt
Building
Sewer Public Sewer
Water Public
New Construction false
Schools
School District 158 , 158, 158
Others
HOA Fee Include Insurance, Clubhouse, Exercise Facilities, Pool, Scavenger
Ownership Fee Simple w/ HO Assn.
Special Listing Condition List Broker Must Accompany
Read Less Info
Want to know what your home might be worth? Contact us for a FREE valuation!

Our team is ready to help you sell your home for the highest possible price ASAP

© 2025 Listings courtesy of MRED as distributed by MLS GRID. All Rights Reserved.
Bought with Richard Perillo • Perillo Real Estate Group




