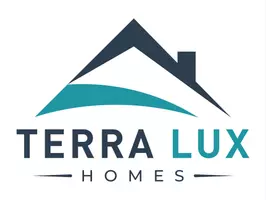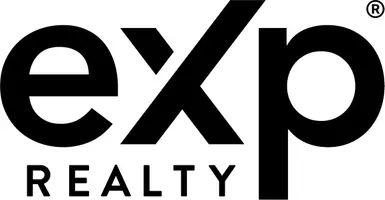For more information regarding the value of a property, please contact us for a free consultation.
Key Details
Sold Price $375,000
Property Type Condo
Sub Type Condo
Listing Status Sold
Purchase Type For Sale
Square Footage 1,400 sqft
Price per Sqft $267
MLS Listing ID 11371666
Sold Date 07/11/22
Bedrooms 2
Full Baths 2
HOA Fees $1,145/mo
Rental Info No
Year Built 1926
Annual Tax Amount $6,740
Tax Year 2020
Lot Dimensions COMMON
Property Sub-Type Condo
Property Description
Exquisite beautifully renovated Streeterville condominium overlooking the MCA. This 1,400 sq ft two-bedroom two-bathroom condo includes newly refinished and stained oak hardwood floors, South facing windows, crown molding, and built-ins. You enter via a semi-private elevator foyer, shared with just one other residence. The sun-filled living room has a decorative fireplace, and unobstructed south views of the park and skyline. The separate dining room is ideally sized for entertaining. The white galley kitchen is outfitted with custom ash countertops, a new Bosch stainless steel gas range, hood, and a Bosch dishwasher. The primary bedroom has a large walk-in closet and a newer primary bathroom featuring marble tile, nickel-plated Strom hardware, and custom touches. The second bedroom features wood paneling and is perfect for a home office and occasional guest room. The second bathroom was renovated with a natural stone walk-in shower and Newport Brass plumbing fixtures throughout. Other features include a new central Unico A/C unit. A professionally managed boutique building with door staff, storage, and security features including key fob access. There are several garage parking options. Assessments include cable tv, internet, water, heat, and doorman. Brand new common sundeck started construction in 2021. An in-unit washer/dryer can be installed subject to building guidelines. Pet friendly and close to the dog parks and the lake.
Location
State IL
County Cook
Area Chi - Near North Side
Rooms
Basement None
Interior
Interior Features Hardwood Floors, Storage, Walk-In Closet(s), Bookcases, Some Window Treatmnt
Heating Steam, Radiant, Radiator(s)
Cooling Central Air
Fireplaces Number 1
Fireplaces Type Decorative
Fireplace Y
Appliance Range, Dishwasher, Refrigerator, Stainless Steel Appliance(s)
Laundry Common Area
Exterior
Exterior Feature Storms/Screens
Parking Features Detached
Garage Spaces 1.0
Amenities Available Door Person, Elevator(s), Storage
Building
Lot Description Landscaped
Story 16
Sewer Public Sewer
Water Lake Michigan
New Construction false
Schools
Elementary Schools Ogden International
Middle Schools Ogden International
High Schools Wells Community Academy Senior H
School District 299 , 299, 299
Others
HOA Fee Include Heat, Water, Insurance, Doorman, TV/Cable, Exterior Maintenance, Lawn Care, Scavenger, Snow Removal, Internet
Ownership Condo
Special Listing Condition List Broker Must Accompany
Pets Allowed Cats OK, Dogs OK, Number Limit, Size Limit
Read Less Info
Want to know what your home might be worth? Contact us for a FREE valuation!

Our team is ready to help you sell your home for the highest possible price ASAP

© 2025 Listings courtesy of MRED as distributed by MLS GRID. All Rights Reserved.
Bought with Matt Laricy • Americorp, Ltd




