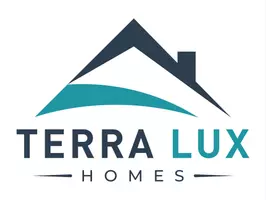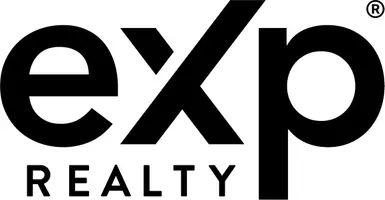For more information regarding the value of a property, please contact us for a free consultation.
Key Details
Sold Price $900,000
Property Type Condo
Sub Type Co-op
Listing Status Sold
Purchase Type For Sale
Square Footage 4,100 sqft
Price per Sqft $219
MLS Listing ID 11407090
Sold Date 09/02/22
Bedrooms 4
Full Baths 3
Half Baths 1
HOA Fees $7,645/mo
Rental Info No
Year Built 1925
Tax Year 2020
Lot Dimensions COMMON
Property Sub-Type Co-op
Property Description
A beautiful full floor apartment in a premier freestanding co-op building just West of Lake Shore Dr. With only one apartment per floor you have total privacy as the elevator opens to your home. The gracious 27' gallery leads to 4100+ sf of elegant space. The unique square footprint offers expansive living and entertaining areas with four exposures and the feeling of a single family home. The high ceilings and abundance of windows brings exceptional light to the Living Room (w/wbfp), Library and Dining Room. Beautiful hardwood floors and moldings throughout. The enormous and well equipped chef's kitchen features generous cabinets, butler's pantry, Double Thermador ovens and cooktop, Sub-Zero refrigerator, icemaker and U-line beverage frig. A foyer leads to the large primary bedroom wing. A large bath with shower separates the sleeping area and an 18'x10' dressing area. Two additional bedrooms share a Jack and Jill bath. Adjacent to the kitchen is a full size laundry room with side by side washer/dryer, a utility tub and second freezer. An office and additional flex bedroom/2nd office complete the living areas. Three zoned Space Pac AC. Large storage room. Ask about exclusions. Five star service for the thirteen homeowners from a live-in engineer and 24 hr door staff. Disability access to the building. 60 shares of ownership. 50% financing permitted. There are twelve exterior parking spaces adjacent to the building for loading/unloading and free guest parking. Neighborhood monthly parking available. Ideally located just steps from Lake Michigan and a short walk to Michigan Avenue. This is urban living at its' best!
Location
State IL
County Cook
Area Chi - Near North Side
Rooms
Basement None
Interior
Interior Features Hardwood Floors, Walk-In Closet(s)
Heating Steam, Baseboard, Radiator(s)
Cooling Space Pac, Zoned
Fireplaces Number 1
Fireplaces Type Wood Burning
Fireplace Y
Appliance Double Oven, Microwave, Dishwasher, High End Refrigerator, Washer, Dryer, Disposal, Cooktop, Range
Laundry In Unit
Exterior
Amenities Available Door Person, Elevator(s)
Building
Story 14
Sewer Public Sewer
Water Public
New Construction false
Schools
Elementary Schools Ogden Elementary
School District 299 , 299, 299
Others
HOA Fee Include Heat, Water, Gas, Taxes, Insurance, Doorman, TV/Cable, Exterior Maintenance, Lawn Care, Scavenger, Snow Removal, Other, Internet
Ownership Co-op
Special Listing Condition List Broker Must Accompany
Pets Allowed Number Limit
Read Less Info
Want to know what your home might be worth? Contact us for a FREE valuation!

Our team is ready to help you sell your home for the highest possible price ASAP

© 2025 Listings courtesy of MRED as distributed by MLS GRID. All Rights Reserved.
Bought with Non Member • NON MEMBER
GET MORE INFORMATION





