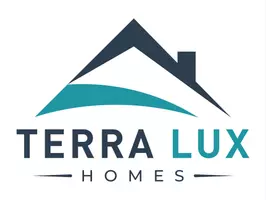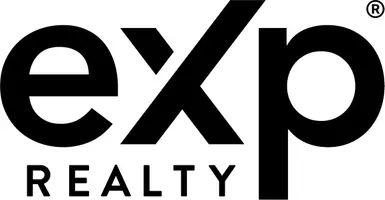For more information regarding the value of a property, please contact us for a free consultation.
Key Details
Sold Price $425,000
Property Type Condo
Sub Type Condo
Listing Status Sold
Purchase Type For Sale
Square Footage 1,650 sqft
Price per Sqft $257
MLS Listing ID 11413923
Sold Date 09/12/22
Bedrooms 3
Full Baths 2
HOA Fees $1,360/mo
Rental Info Yes
Year Built 1965
Annual Tax Amount $7,147
Tax Year 2020
Lot Dimensions COMMON
Property Sub-Type Condo
Property Description
Welcome to Residence 1201! This Luxury Corner 3 Bedroom | 2 Bath Condominium Has Been Professionally Designed and Updated to Capitalize and Enhance Its Sweeping Lake Views of Chicago's Finest View!! . The Intangible Views to the North, Landscaped by the Beautiful Lake Michigan. Boasting an Awe-inspiring Interior Thoughtfully Architected for an Ultra-luxury Lifestyle. Expansive Wood Doors Open This House to True Luxury Living in the Heart of the Desirable Gold Coast Neighborhood in Downtown Chicago. The Seamless Flow of the Great Room with Dining Space. The Highest Quality of the Material Has Been Used in Designing This Home and the Elite Craftsmanship Makes It Superior to Any Others in the Building. Once Inside, the Open Floor Plan Is Customized with Interior Design Features and Upgrades Include Various Custom Wood Cabinets, Quartz Counter-tops, Newly Renovated Baths, Jetted Jacuzzi Tub in Guest Bathroom, and a Custom Kitchen W/Built in Custom Pantry. Enjoy the Highest Quality Designer Home with a Full-service Building. All Within Walking Distance to the Finest Chicago Has to Offer. The Building Recently Finished Projects in the past Three Years, All Expenses Covered by Reserves: New Risers in 2017; New HVAC in 2018; New Laundry and Exercise Room in 2019; And a Gorgeous New Roof Deck in 2020. Parking Is $195/Month and Subject to the Existing Short Waitlist. Separate Storage Cage Included. NO IN UNIT WASHER /DRYER. There is a LAUNDRY FACILITY IN THE BUILDING
Location
State IL
County Cook
Area Chi - Near North Side
Rooms
Basement None
Interior
Interior Features Hardwood Floors, First Floor Full Bath
Heating Natural Gas
Cooling Central Air
Fireplace N
Appliance Range, Microwave, Dishwasher, Refrigerator, Disposal, Stainless Steel Appliance(s)
Laundry Common Area
Exterior
Exterior Feature Roof Deck
Parking Features Attached
Amenities Available Bike Room/Bike Trails, Door Person, Coin Laundry, Elevator(s), Exercise Room, Storage, On Site Manager/Engineer, Sundeck, Service Elevator(s)
Building
Lot Description Corner Lot
Story 26
Sewer Public Sewer
Water Lake Michigan
New Construction false
Schools
Elementary Schools Ogden International
School District 299 , 299, 299
Others
HOA Fee Include Heat, Air Conditioning, Water, Gas, Insurance, Doorman, TV/Cable, Exterior Maintenance, Lawn Care, Scavenger, Snow Removal
Ownership Condo
Special Listing Condition None
Pets Allowed Cats OK, Dogs OK, Number Limit, Size Limit
Read Less Info
Want to know what your home might be worth? Contact us for a FREE valuation!

Our team is ready to help you sell your home for the highest possible price ASAP

© 2025 Listings courtesy of MRED as distributed by MLS GRID. All Rights Reserved.
Bought with Sarah Robins • Rothman Real Estate




