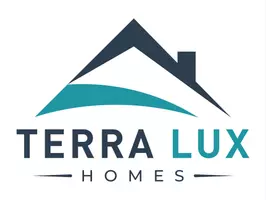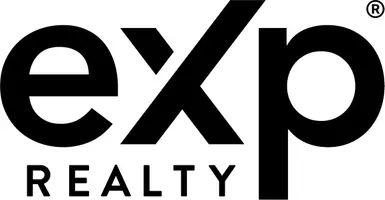For more information regarding the value of a property, please contact us for a free consultation.
Key Details
Sold Price $460,000
Property Type Single Family Home
Sub Type Detached Single
Listing Status Sold
Purchase Type For Sale
Square Footage 2,840 sqft
Price per Sqft $161
MLS Listing ID 11678370
Sold Date 01/06/23
Bedrooms 5
Full Baths 2
Half Baths 1
Year Built 2006
Annual Tax Amount $12,338
Tax Year 2021
Lot Size 0.360 Acres
Lot Dimensions 199.8 X 174.1 X 126 X 43.4
Property Sub-Type Detached Single
Property Description
Welcome home! This gorgeous FRESHLY painted brick home is located in a quiet, peaceful cul de sac here in the center of Gurnee! This home features a first floor in-law suite, custom closet cabinetry and stunning hardwood floors throughout the main level. With boasting 9' ceilings, this home truly feels extra spacious! The beautiful kitchen is a cooks dream, featuring SS appliances and granite counter tops with views overlooking the generously sized deck, perfect for entertaining! The kitchen opens up to the spacious family room featuring the stunning floor to ceiling brick gas burning fireplace perfect for a cozy night in. The second floor offers 4 commodiously sized bedrooms with custom built in closets, perfect for an organizers dream! The hallway bathroom offers a double vanity sink with matching granite countertops, a nicely sized shower with the second floor laundry room tucked away in the closet. The primary bedroom features ginormous vaulted ceilings, a custom cabinetry closet and a huge bay window with natural sunlight shining in. The primary bathroom offers a spa like whirlpool tub, double vanity sink and a breathtaking walk-in shower. What's not to love? This home is the ONLY 3 car garage on the block, with a nicely sized concrete driveway sitting on a .36 acre lot. Only minutes away from Gurnee Mills, major shopping centers, restaurants, the infamous Six Flags and easy access to the highway! This home truly has it all, nothing to do but move in!
Location
State IL
County Lake
Area Gurnee
Rooms
Basement Full
Interior
Interior Features Vaulted/Cathedral Ceilings, Hardwood Floors, First Floor Bedroom, In-Law Arrangement, Second Floor Laundry, Built-in Features, Ceilings - 9 Foot, Open Floorplan
Heating Natural Gas
Cooling Central Air
Fireplaces Number 1
Fireplaces Type Gas Log, Gas Starter
Equipment Security System, CO Detectors, Ceiling Fan(s), Sump Pump
Fireplace Y
Appliance Range, Microwave, Dishwasher, Refrigerator, Washer, Dryer, Disposal
Laundry Gas Dryer Hookup, In Unit, In Bathroom
Exterior
Exterior Feature Deck
Parking Features Attached
Garage Spaces 3.0
Community Features Curbs, Sidewalks, Street Lights, Street Paved
Roof Type Asphalt
Building
Lot Description Cul-De-Sac
Sewer Public Sewer
Water Lake Michigan, Public
New Construction false
Schools
Elementary Schools Woodland Intermediate School
Middle Schools Woodland Middle School
High Schools Warren Township High School
School District 50 , 50, 121
Others
HOA Fee Include None
Ownership Fee Simple
Special Listing Condition None
Read Less Info
Want to know what your home might be worth? Contact us for a FREE valuation!

Our team is ready to help you sell your home for the highest possible price ASAP

© 2025 Listings courtesy of MRED as distributed by MLS GRID. All Rights Reserved.
Bought with Susan Pickard • RE/MAX Suburban


