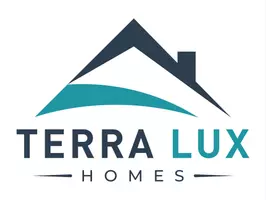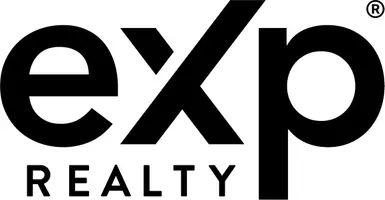For more information regarding the value of a property, please contact us for a free consultation.
Key Details
Sold Price $458,000
Property Type Condo
Sub Type Condo
Listing Status Sold
Purchase Type For Sale
Square Footage 926 sqft
Price per Sqft $494
MLS Listing ID 11665455
Sold Date 03/09/23
Bedrooms 1
Full Baths 1
HOA Fees $807/mo
Rental Info Yes
Year Built 2007
Annual Tax Amount $9,199
Tax Year 2021
Lot Dimensions PER SURVEY
Property Sub-Type Condo
Property Description
Sleek STREETERVILLE excellence designed by the famous architect Helmut Jahn! This MASSIVE one-bedroom 1.5 bath condo boasts an industrial modern design with exposed concrete ceilings and wall accents with 10-foot floor-to-ceiling windows that will be sure to drop jaws. This is the LARGEST SOUTH-FACING floorplan that floods the home with SUNLIGHT where even on the cloudiest of days one feels like they are in a solarium. The kitchen comes complete with high-end WOLF, Sub Zero & Miele STAINLESS STEEL APPLIANCES, gorgeously veined granite countertops, and an open concept perfect for entertaining. The rich WOOD FLOORS throughout, lead to an open living room with den/office/dining area and a PRIVATE balcony, accessible from both the living room and bedroom. The bedroom has TWO CUSTOM CLOSETS and leads to the bathroom with a soaking tub and walk-in shower. WASHER/DRYER in unit. FULL AMENITY building with 24-hour door staff, INDOOR POOL, GYM, ROOF DECK & entertaining area. Monthly HOA includes gas, cable & internet. Offering PREMIUM GARAGE parking for $50k. Lake access, bike paths, Navy Pier, and the river walk are all steps away. Two blocks from all the Michigan Ave shopping! PET FRIENDLY. Visit all the area's hottest bars, restaurants, and shops! Centrally located to public transportation, Lake Shore Drive & highway. Welcome home!
Location
State IL
County Cook
Area Chi - Near North Side
Rooms
Basement None
Interior
Interior Features Hardwood Floors, Laundry Hook-Up in Unit
Heating Electric, Forced Air, Indv Controls
Cooling Central Air
Fireplace N
Appliance Range, Microwave, Dishwasher, Refrigerator, High End Refrigerator, Washer, Dryer, Disposal, Stainless Steel Appliance(s)
Laundry In Unit
Exterior
Exterior Feature Balcony, Roof Deck, Dog Run
Parking Features Attached
Garage Spaces 1.0
Amenities Available Door Person, Elevator(s), Exercise Room, Storage, On Site Manager/Engineer, Sundeck, Indoor Pool
Building
Story 41
Sewer Public Sewer
Water Lake Michigan
New Construction false
Schools
Elementary Schools Ogden Elementary
Middle Schools Ogden Elementary
High Schools Wells Community Academy Senior H
School District 299 , 299, 299
Others
HOA Fee Include Air Conditioning, Water, Gas, Insurance, Doorman, TV/Cable, Exercise Facilities, Pool, Exterior Maintenance, Scavenger, Internet
Ownership Condo
Special Listing Condition None
Pets Allowed Additional Pet Rent, Cats OK, Dogs OK, Number Limit
Read Less Info
Want to know what your home might be worth? Contact us for a FREE valuation!

Our team is ready to help you sell your home for the highest possible price ASAP

© 2025 Listings courtesy of MRED as distributed by MLS GRID. All Rights Reserved.
Bought with William Fisher • Compass




