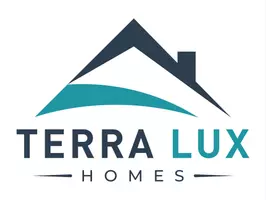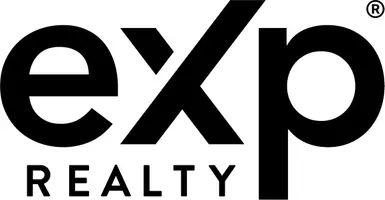For more information regarding the value of a property, please contact us for a free consultation.
Key Details
Sold Price $520,000
Property Type Condo
Sub Type Condo
Listing Status Sold
Purchase Type For Sale
Square Footage 2,100 sqft
Price per Sqft $247
MLS Listing ID 11761930
Sold Date 08/18/23
Bedrooms 3
Full Baths 2
Half Baths 1
HOA Fees $2,680/mo
Rental Info No
Year Built 1969
Annual Tax Amount $13,058
Tax Year 2021
Lot Dimensions COMMON
Property Sub-Type Condo
Property Description
Gorgeous condo with amazing lakefront views, just take a look at the video! This fabulous 3 bedroom home is in impeccable condition featuring sophisticated style and finishes throughout. The recently renovated kitchen has been opened up to main living area and features new quartz countertops, dramatic lighting fixtures, and a stylish tile backsplash. SubZero refrigerator and brand new GE double oven, dishwasher, and microwave. With a large peninsula for expanded work space and counter seating, the kitchen flows into the living/dining area beyond. This open floor plan is fantastic for entertaining. A wall of floor-to-ceiling windows to the east offers breathtaking views of the lake, East Lakeshore Drive, Oak St beach, and beyond. All three bedrooms face west for wonderful sunset and cityscape views of the amazing Gold Coast skyline and its mix of vintage and modern architectural gems. There is a powder room off the reception area. The vast primary suite has a large spa bath, and tons of closet space. The second bedroom has another ensuite full bathroom. The third bedroom is currently being used as an office/den. In-unit laundry has Bosch Axxis stackable washer and dryer. Elegantly renovated with hardwood floors throughout, expansive, organized closets, paneled doors, and other sophisticated finishes, this home is a stand out in the Gold Coast. This boutique Gold Coast building feels intimate and private, with only 2 units per floor. Building services include 24 hour door staff, valet parking and FREE parking for up to 3 daily guests. There is a rooftop pool with sundeck, a grilling area with herb garden, and additional outdoor seating areas. The workout room is being expanded and the hospitality room renovation will be completed late summer. Wander over to Oak Street Beach and 18 miles of lakefront paths or stroll to high-end shopping or to one of several farmer's market options nearby. Great dining and nightlife options are within blocks. The building is entirely non-smoking! WELCOME HOME.
Location
State IL
County Cook
Area Chi - Near North Side
Rooms
Basement None
Interior
Heating Electric, Radiant, Sep Heating Systems - 2+, Indv Controls, Zoned
Cooling Window/Wall Units - 3+
Fireplace N
Appliance Double Oven, Microwave, Dishwasher, Refrigerator, High End Refrigerator, Washer, Dryer, Stainless Steel Appliance(s), Cooktop, Built-In Oven, Water Purifier
Laundry In Unit
Exterior
Parking Features Attached
Garage Spaces 1.0
Amenities Available Bike Room/Bike Trails, Door Person, Elevator(s), Exercise Room, Storage, On Site Manager/Engineer, Party Room, Sundeck, Pool, Receiving Room
Building
Story 40
Sewer Public Sewer
Water Public
New Construction false
Schools
Elementary Schools Ogden Elementary
Middle Schools Ogden Elementary
High Schools Lincoln Park High School
School District 299 , 299, 299
Others
HOA Fee Include Insurance, Security, Doorman, TV/Cable, Exercise Facilities, Pool, Exterior Maintenance, Lawn Care, Scavenger, Snow Removal, Internet
Ownership Condo
Special Listing Condition List Broker Must Accompany
Pets Allowed Cats OK, Number Limit
Read Less Info
Want to know what your home might be worth? Contact us for a FREE valuation!

Our team is ready to help you sell your home for the highest possible price ASAP

© 2025 Listings courtesy of MRED as distributed by MLS GRID. All Rights Reserved.
Bought with Ryan Hardy • Gold Coast Realty Chicago




