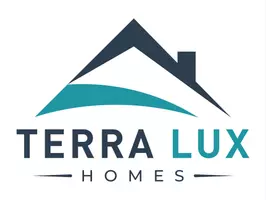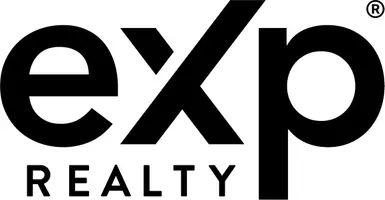For more information regarding the value of a property, please contact us for a free consultation.
Key Details
Sold Price $1,725,000
Property Type Condo
Sub Type Condo
Listing Status Sold
Purchase Type For Sale
Square Footage 3,205 sqft
Price per Sqft $538
MLS Listing ID 11822209
Sold Date 08/29/23
Bedrooms 3
Full Baths 3
HOA Fees $2,036/mo
Year Built 2004
Annual Tax Amount $31,488
Tax Year 2021
Lot Dimensions COMMON
Property Sub-Type Condo
Property Description
Amazing views from this stunning, 31st Floor NW corner unit in the Mansion Row District; Just 1 block west of the Magnificent Mile. This combined, spacious, move-in ready unit is rarely available! Upscale, sophisticated, full amenity, and high security building with 24 hour doorman. Impeccable design and detail throughout this deluxe unit with BEAUTIFUL CITY VIEWS, SUNSETS AND SOME LAKE VIEWS. The elegant foyer leads you into a light, airy space that exudes luxury and feels like a gallery. The expansive rooms provide endless opportunities for artwork enhanced by the FLOOR TO CEILING WINDOWS and the backdrop of the vibrant city. The open concept, high-end kitchen is ideal for entertaining and the discernible chef with: custom 42" white cabinets, all granite countertops, Wolf double oven & gas cooktop, Subzero refrigerator, and Miele dishwasher (with inside light)! There is plenty of counter space in the open, long, galley kitchen to gather around as it overlooks the tremendous dining area and large glass doors that lead to a spectacular terrace: Just ONE of THREE OUTDOOR SPACES to enjoy! The outdoor, covered and lighted green spaces allow for additional seating that extend the living areas and provide a private oasis in the bustling city. Beyond the dining room is the large, sun-drenched living room with entertainment system and lighted cabinetry. The THREE FULL SPA-LIKE BATHROOMS have been completely gutted and remodeled with top of the line finishes including, but not limited to: Gorgeous, Italian marble wall & floor tile, contemporary vanities with soft close drawers, state-of-the-art Robern lighted medicine cabinets, Gessi hardware, and Toto toilets. Master Bath Suite and 2nd bath have rainfall shower heads, massage jets, sleek soaking tubs, and beautiful custom glass shower enclosures. Heated floors, heated towel bars and a smart, electric toilet/bidet in the Master Bath Suite make this unit even more exclusive. Luxury Master Suite boasts floor to ceiling built-ins, enormous, custom walk in closet with island, shoe racks and a separate sitting room! Large sitting room/den features: makeup station, private workout space and a terrace! State-of-the-art custom office, newly refinished hardwood floors, 9 1/2 ft ceilings, spacious hallways and built-in bookcases are just a few of the details in this well thought out space. Wall-to-ceiling cabinets throughout provide lots of storage. Distinguished, full service building with: updated fitness center/weight room, locker rooms, sauna, steam room, full length indoor pool, hot tub, high speed internet, receiving room, party room, herb garden, cleaners, tailor, shoe repair, management/engineers onsite, and social and fitness programs featured throughout the year both on and offsite. 1 block from grocery store, coffee shops, restaurants, shopping and transportation. Very easy access to and from expressways. Total sq ft: 3205 includes two covered terraces and a balcony. This unit also comes with a double locker for storage and 2 premium parking spaces! There is also a separate entrance and foyer to the unit.
Location
State IL
County Cook
Area Chi - Near North Side
Rooms
Basement None
Interior
Interior Features Hardwood Floors, Storage, Built-in Features, Walk-In Closet(s), Bookcases, Ceiling - 9 Foot, Doorman, Drapes/Blinds, Granite Counters, Health Facilities, Lobby
Heating Electric, Baseboard
Cooling Central Air
Fireplace N
Appliance Double Oven, Microwave, Dishwasher, High End Refrigerator, Washer, Dryer, Disposal, Stainless Steel Appliance(s), Built-In Oven, Range Hood, Gas Cooktop
Laundry In Unit
Exterior
Parking Features Attached
Garage Spaces 2.0
Amenities Available Bike Room/Bike Trails, Door Person, Elevator(s), Exercise Room, Storage, Health Club, On Site Manager/Engineer, Party Room, Indoor Pool, Receiving Room, Sauna, Service Elevator(s), Steam Room, Valet/Cleaner, Spa/Hot Tub
Building
Story 56
Sewer Public Sewer
Water Lake Michigan
New Construction false
Schools
Elementary Schools Ogden Elementary
Middle Schools Ogden Elementary
School District 299 , 299, 299
Others
HOA Fee Include Water, Gas, Insurance, Security, Doorman, TV/Cable, Exercise Facilities, Pool, Exterior Maintenance, Scavenger, Snow Removal, Internet
Ownership Condo
Special Listing Condition None
Pets Allowed Cats OK, Dogs OK, Number Limit
Read Less Info
Want to know what your home might be worth? Contact us for a FREE valuation!

Our team is ready to help you sell your home for the highest possible price ASAP

© 2025 Listings courtesy of MRED as distributed by MLS GRID. All Rights Reserved.
Bought with Carrie McCormick • @properties Christie's International Real Estate




