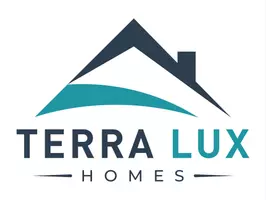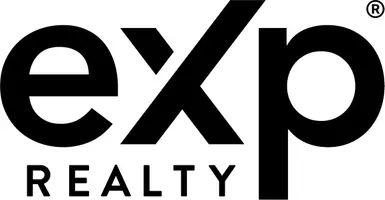For more information regarding the value of a property, please contact us for a free consultation.
Key Details
Sold Price $1,183,000
Property Type Condo
Sub Type Condo
Listing Status Sold
Purchase Type For Sale
Square Footage 1,605 sqft
Price per Sqft $737
MLS Listing ID 11806205
Sold Date 08/31/23
Bedrooms 2
Full Baths 2
Half Baths 1
HOA Fees $656/mo
Rental Info No
Year Built 2019
Annual Tax Amount $8,774
Tax Year 2021
Lot Dimensions CONDO
Property Sub-Type Condo
Property Description
Best location in West Loop! A modern luxury Leed Gold certified building located in the center of everything. This spacious corner 2-bedroom home features floor to ceiling windows facing south and west for all day sunshine. The view of Washington Blvd and the skyline brings the city into your living room. This is a special condo with private elevator access to the large foyer before entering your front door. The polished concrete floors with radiant heat provide warmth throughout. Super quiet building with high efficiency Carrier heat pump system. The Scavolini kitchen is the heart of the living space with a large entertaining island, waterfall edge, deep undermount sink, full height backsplash, pendant lighting, Sub-Zero refrigerator, Wolf range with exhaust hood, Wolf under counter microwave and Bosch dishwasher. The primary bedroom has a large custom organized closet, luxury shower with Hansgrohe fixtures, floating double sinks, heated towel bar. The 2nd bedroom has a private in suite bath plus walk in closet. This unit has a bonus private storage room with custom shelving just outside your back door for easy convenience. The price includes parking with a car lift system for 2 vehicles. The building has a secure remote video entry system to welcome guests. Just steps to the numerous dining options, green or pink CTA train, highway access and Mary Bartelme Park with dog run.
Location
State IL
County Cook
Area Chi - Near West Side
Rooms
Basement None
Interior
Interior Features Elevator, Heated Floors, Laundry Hook-Up in Unit, Storage, Ceiling - 10 Foot
Heating Electric, Radiant, Heat Pump
Cooling Central Air
Equipment Humidifier, TV-Cable, Intercom, Fire Sprinklers, CO Detectors
Fireplace N
Appliance Range, Microwave, Dishwasher, High End Refrigerator, Freezer, Washer, Dryer, Disposal, Range Hood, Gas Oven
Laundry In Unit, Laundry Closet
Exterior
Exterior Feature Balcony
Parking Features Attached
Garage Spaces 2.0
Amenities Available Bike Room/Bike Trails, Elevator(s)
Building
Lot Description Corner Lot
Story 9
Sewer Public Sewer
Water Public
New Construction false
Schools
Elementary Schools Skinner Elementary School
Middle Schools Skinner Elementary School
High Schools Wells Community Academy Senior H
School District 299 , 299, 299
Others
HOA Fee Include Water, Gas, Insurance, Security, Exterior Maintenance, Scavenger, Snow Removal
Ownership Condo
Special Listing Condition None
Pets Allowed Cats OK, Dogs OK, Number Limit
Read Less Info
Want to know what your home might be worth? Contact us for a FREE valuation!

Our team is ready to help you sell your home for the highest possible price ASAP

© 2025 Listings courtesy of MRED as distributed by MLS GRID. All Rights Reserved.
Bought with Paul De Legge • CL3 Property Management




