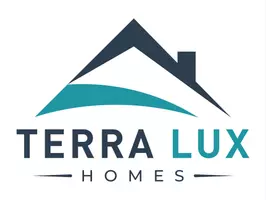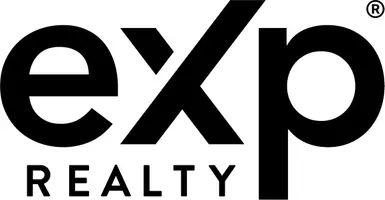For more information regarding the value of a property, please contact us for a free consultation.
Key Details
Sold Price $1,566,000
Property Type Condo
Sub Type Condo
Listing Status Sold
Purchase Type For Sale
Square Footage 2,800 sqft
Price per Sqft $559
MLS Listing ID 11804616
Sold Date 10/31/23
Bedrooms 3
Full Baths 2
Half Baths 1
HOA Fees $2,450/mo
Year Built 1924
Annual Tax Amount $20,444
Tax Year 2021
Lot Dimensions COMMON
Property Sub-Type Condo
Property Description
A complete designer renovation in one of Gold Coast's most iconic and sought after buildings known for its gothic architecture, old warm charm and vaulted ceilings. No expense was spared in this deluxe whole-home remodel by current owners, who completely reimagined and restored everything down to the plumbing and electrical. Enter into the gracious foyer, with the immense and grand living room just beyond. The hallmark of this room is the near 2-story bay window, with a bird's eye view of scenic Gold Coast below. New herringbone hardwood floors are juxtaposed against the original fireplace creating the perfect old-meets new feel. Other thoughtful updates include all new trim and moldings, new marble window sills, and newly refinished and painted walls and ceilings. Flow into the dining room, which is an entertainer's dream with plenty of space for dining and the gorgeous new wet bar with custom cabinetry, marble countertops and backsplash, sink and wine cooler. Onto the white and marble fully remodeled kitchen, where every detail was tended to including custom designed cabinetry, luxe designer pendant lighting, all high-end appliances and a massive walk-in pantry filled with additional custom storage. Easy everyday living is your's with the adjacent family room for lounging or entertaining. The remodeled bathrooms are another high-end highlight, all with new Waterworks fixtures. Serenity and privacy are found in this home's primary suite, with the luxurious marble primary bath, also boasting dual vanity, designer lighting and glass-enclosed marble shower. You will never run out of storage or closet space, particularly with the primary suite's fully organized walk in closet. Both additional bedrooms offer new hardwood floors, great natural light, flexible space and easy access to the remodeled full hall bathroom with wall-to-wall subway tile, and all the bells and whistles! Other notable features include 2 brand new HVAC systems (with 2 zones), new doors and hardware throughout and nearly all new radiators. Residents enjoy amenities including 24-hour door person, fitness center, landscaped courtyard with grills and bicycle room. Chicago is waiting at your doorstep with this central location close to everything: Oak Street Beach, Lake Shore Drive, many of Chicago's favorite restaurants, Northwestern Hospital and so much more. Valet parking across the street available for $40K
Location
State IL
County Cook
Area Chi - Near North Side
Rooms
Basement None
Interior
Interior Features Vaulted/Cathedral Ceilings, Bar-Wet, Hardwood Floors, Laundry Hook-Up in Unit, Walk-In Closet(s)
Heating Natural Gas
Cooling Central Air, Zoned
Fireplaces Number 1
Fireplace Y
Appliance Range, Microwave, Dishwasher, High End Refrigerator, Washer, Dryer, Stainless Steel Appliance(s), Wine Refrigerator, Range Hood
Laundry In Unit
Exterior
Parking Features Detached
Garage Spaces 1.0
Amenities Available Bike Room/Bike Trails, Door Person, Elevator(s), Park, Sundeck, Receiving Room
Building
Lot Description Common Grounds, Landscaped
Story 18
Sewer Public Sewer
Water Lake Michigan
New Construction false
Schools
Elementary Schools Ogden Elementary
Middle Schools Ogden Elementary
High Schools Lincoln Park High School
School District 299 , 299, 299
Others
HOA Fee Include Heat,Water,Gas,Insurance,Security,Doorman,TV/Cable,Exercise Facilities,Exterior Maintenance,Lawn Care,Snow Removal
Ownership Condo
Special Listing Condition None
Pets Allowed Cats OK, Dogs OK, Number Limit, Size Limit
Read Less Info
Want to know what your home might be worth? Contact us for a FREE valuation!

Our team is ready to help you sell your home for the highest possible price ASAP

© 2025 Listings courtesy of MRED as distributed by MLS GRID. All Rights Reserved.
Bought with Julie Busby • Compass




