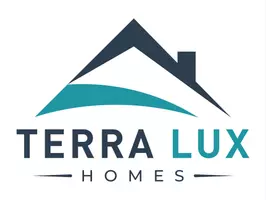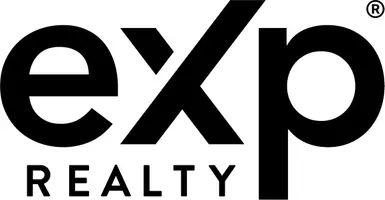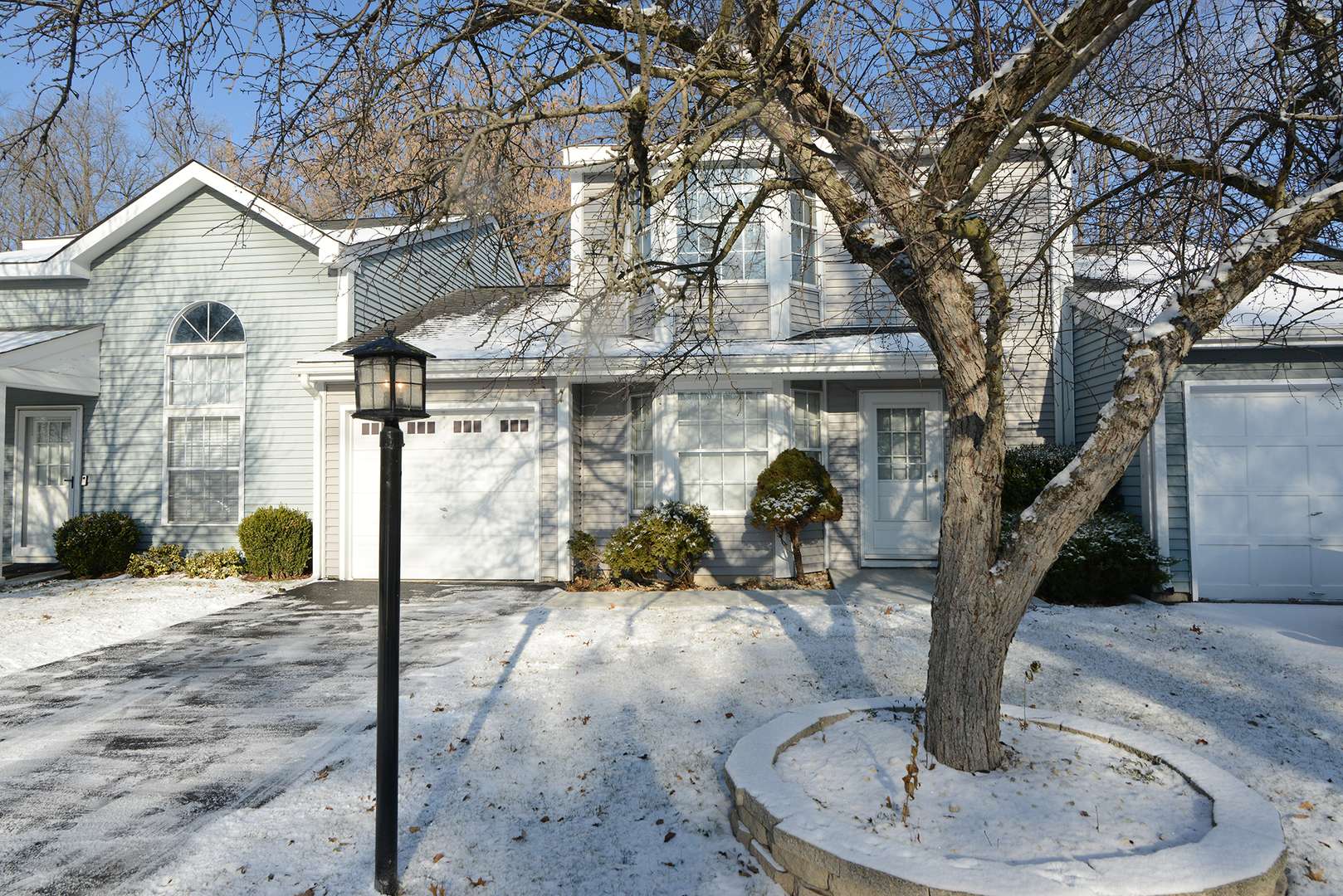For more information regarding the value of a property, please contact us for a free consultation.
Key Details
Sold Price $240,000
Property Type Townhouse
Sub Type Townhouse-2 Story
Listing Status Sold
Purchase Type For Sale
Square Footage 1,313 sqft
Price per Sqft $182
Subdivision Southport Village
MLS Listing ID 12269476
Sold Date 02/28/25
Bedrooms 3
Full Baths 1
Half Baths 1
HOA Fees $100/mo
Year Built 1990
Annual Tax Amount $3,815
Tax Year 2023
Lot Dimensions 2402
Property Sub-Type Townhouse-2 Story
Property Description
Charming Townhome in Southport Village Subdivision. Discover this well-maintained 2-story, 3-bedroom townhome located close to shopping and restaurants. This more-than-ready-move-in home boasts a thoughtful layout, including a galley-style kitchen with an eating area that opens to a serene pond view. Features include a 2.5-year-old patio door leading to a 1.5-year-old concrete patio, perfect for relaxing and enjoying the peaceful water view. Recent upgrades include new front walk and an asphalt driveway, both installed about a year and a half ago. The roof was replaced approximately 10 years ago, and the siding is just a little over a year old, ensuring durability and curb appeal. Inside, you'll find freshly painted walls, doors, and trim throughout, along with brand-new carpeting (take your shoes off) Beautiful wood-look laminate flooring spans much of the first floor. The living room features a cozy wood-burning fireplace, while the furnace and air conditioner, both approximately 8 years old, provide year-round comfort. With extra visitor parking located conveniently across the street. ALL BRAND NEW FURNITURE INCLUDED, this home is ready to host friends and family.
Location
State IL
County Mchenry
Area Island Lake
Rooms
Basement None
Interior
Interior Features First Floor Laundry, Walk-In Closet(s)
Heating Natural Gas, Forced Air
Cooling Central Air
Fireplaces Number 1
Fireplaces Type Wood Burning, Gas Starter
Fireplace Y
Appliance Range, Microwave, Dishwasher, Refrigerator, Washer, Dryer
Laundry Gas Dryer Hookup, In Unit, In Bathroom
Exterior
Exterior Feature Patio
Parking Features Attached
Garage Spaces 1.0
Roof Type Asphalt
Building
Lot Description Pond(s), Water View
Story 2
Sewer Public Sewer
Water Public
New Construction false
Schools
School District 118 , 118, 118
Others
HOA Fee Include Lawn Care
Ownership Fee Simple w/ HO Assn.
Special Listing Condition None
Pets Allowed Cats OK, Dogs OK
Read Less Info
Want to know what your home might be worth? Contact us for a FREE valuation!

Our team is ready to help you sell your home for the highest possible price ASAP

© 2025 Listings courtesy of MRED as distributed by MLS GRID. All Rights Reserved.
Bought with Maureen Forgette • Century 21 Integra




