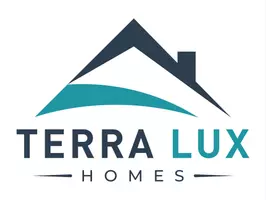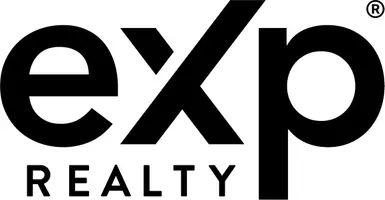For more information regarding the value of a property, please contact us for a free consultation.
Key Details
Sold Price $475,000
Property Type Single Family Home
Sub Type Detached Single
Listing Status Sold
Purchase Type For Sale
Square Footage 3,779 sqft
Price per Sqft $125
MLS Listing ID 12270085
Sold Date 03/07/25
Bedrooms 5
Full Baths 3
Half Baths 1
Year Built 1994
Annual Tax Amount $12,178
Tax Year 2023
Lot Size 0.440 Acres
Lot Dimensions 105 X 165 X 131 X 160.15
Property Sub-Type Detached Single
Property Description
This freshly remodeled 5-bedroom, 3.5-bathroom home combines modern elegance and cozy charm. Upon entering, you're greeted by an open-concept layout filled with natural light, creating a warm and inviting atmosphere throughout the spacious, private lot. The living room features cathedral ceilings, a fireplace, and a stunning wall of windows that lead to the upstairs balcony. The gourmet kitchen boasts beautiful natural wood-tone and white cabinets, a gas stove, and a quaint eat-in area with built-in seating. Adjacent to the kitchen, you'll find a mudroom, laundry room with ample storage, and a peaceful office space with deck access. The master suite offers a large walk-in closet and a luxurious bathroom with a walk-in shower, custom lighting, and Bluetooth speakers. Upstairs, three additional bedrooms feature custom closets and easy access to the second full bathroom. The partially finished lower level includes a 5th bedroom, kitchenette, workout room, and a spacious entertaining area. Additional highlights include a 3-car garage, arts and crafts space, and a deck with a fire pit, perfect for outdoor gatherings. Upgrades include a new air conditioning unit and fence. This home is a must-see!
Location
State IL
County Winnebago
Area Rockford
Rooms
Basement Partially Finished, Full
Interior
Interior Features Cathedral Ceiling(s), 1st Floor Bedroom, 1st Floor Full Bath, Open Floorplan
Heating Natural Gas, Forced Air
Cooling Central Air
Flooring Hardwood, Wood
Fireplaces Number 1
Fireplace Y
Appliance Microwave, Dishwasher, Refrigerator, Washer, Dryer, Disposal, Cooktop, Oven, Water Softener
Laundry Main Level
Exterior
Exterior Feature Fire Pit
Garage Spaces 3.0
Building
Building Description Vinyl Siding,Brick, No
Sewer Public Sewer
Water Public
Structure Type Vinyl Siding,Brick
New Construction false
Schools
Elementary Schools Spring Creek Elementary School
Middle Schools Eisenhower Middle School
High Schools Guilford High School
School District 205 , 205, 205
Others
HOA Fee Include None
Ownership Fee Simple
Special Listing Condition None
Read Less Info
Want to know what your home might be worth? Contact us for a FREE valuation!

Our team is ready to help you sell your home for the highest possible price ASAP

© 2025 Listings courtesy of MRED as distributed by MLS GRID. All Rights Reserved.
Bought with Nicole Wright • Keller Williams Realty Signature




