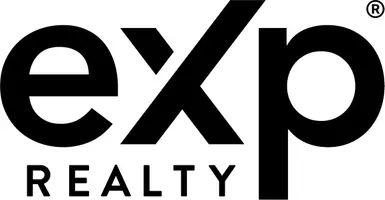For more information regarding the value of a property, please contact us for a free consultation.
Key Details
Sold Price $1,400,000
Property Type Single Family Home
Sub Type Detached Single
Listing Status Sold
Purchase Type For Sale
Square Footage 3,175 sqft
Price per Sqft $440
MLS Listing ID 12185159
Sold Date 03/31/25
Style Traditional
Bedrooms 3
Full Baths 3
Annual Tax Amount $27,413
Tax Year 2023
Lot Dimensions 75X175
Property Sub-Type Detached Single
Property Description
Welcome to 429 Warwick Road! Set on a serene, wooded lot in the heart of east Kenilworth, this lovely brick home blends classic elegance with today's desire for a first floor primary suite. Graceful antique wrought iron balustrades highlight the beautiful Palladian windows. Step inside to be greeted by soaring cathedral ceilings that create an atmosphere of airy sophistication, perfectly complemented by an open floor plan that allows for a seamless flow between living spaces. Traditional design elements, including rich hardwood floors and intricate molding, add warmth and character while the large Palladian windows invite in natural light. The first floor boasts a sunlight living room with cathedral ceiling, welcoming family room with fireplace and built-ins, custom chefs kitchen and gracious dining room overlooking the brick paver patio. The expansive first-floor primary suite is a true sanctuary designed for relaxation with spa-like bath featuring double sinks, walk in shower, separate tub and skylights. The second floor features two bedrooms, a large sitting room which could become another bedroom and two baths, one of which is ensuite. Even a second floor washer & dryer! Great storage Two car attached garage with potential for private office above. This classic gem offers a rare opportunity to renovate and customize to perfectly suit your own taste in a highly sought after location in the heart of Kenilworth - oh so close to award winning Joseph Sears, New Trier high school, lake and train.
Location
State IL
County Cook
Area Kenilworth
Rooms
Basement None
Interior
Interior Features Cathedral Ceiling(s), Skylight(s), Hardwood Floors, First Floor Bedroom, Second Floor Laundry, Bookcases
Heating Natural Gas
Cooling Central Air
Fireplaces Number 1
Fireplaces Type Gas Log
Fireplace Y
Appliance Double Oven, Microwave, Dishwasher, Refrigerator, Washer, Dryer, Disposal
Laundry Multiple Locations
Exterior
Exterior Feature Patio
Garage Spaces 2.0
Community Features Park, Sidewalks, Street Lights, Street Paved
Building
Lot Description Wooded, Mature Trees
Sewer Public Sewer
Water Lake Michigan
New Construction false
Schools
Elementary Schools The Joseph Sears School
Middle Schools The Joseph Sears School
High Schools New Trier Twp H.S. Northfield/Wi
School District 38 , 38, 203
Others
HOA Fee Include None
Ownership Fee Simple
Special Listing Condition List Broker Must Accompany
Read Less Info
Want to know what your home might be worth? Contact us for a FREE valuation!

Our team is ready to help you sell your home for the highest possible price ASAP

© 2025 Listings courtesy of MRED as distributed by MLS GRID. All Rights Reserved.
Bought with Megan Mawicke Bradley • @properties Christie's International Real Estate




