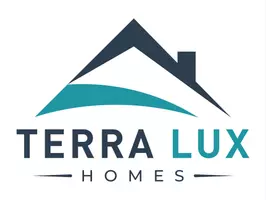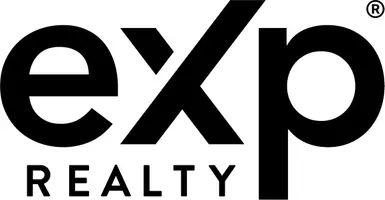For more information regarding the value of a property, please contact us for a free consultation.
Key Details
Sold Price $475,000
Property Type Single Family Home
Sub Type Detached Single
Listing Status Sold
Purchase Type For Sale
Square Footage 3,398 sqft
Price per Sqft $139
Subdivision Oak Grove
MLS Listing ID 12270066
Sold Date 04/09/25
Style Contemporary
Bedrooms 4
Full Baths 3
Half Baths 1
HOA Fees $33/ann
Year Built 2000
Annual Tax Amount $11,201
Tax Year 2023
Lot Size 0.310 Acres
Lot Dimensions 76 X 155 X 138 X 116
Property Sub-Type Detached Single
Property Description
Discover the perfect move-in ready home in the desirable Oak Grove subdivision, situated on an expansive, private lot backing to a wooded preserve. Live in a Pottery Barn dream with tons of recent upgrades, including brand-new basement flooring, AC (2023) and a new tankless water heater (2023). Step inside to enjoy hardwood floors throughout the first floor, complemented by a soaring two-story entry and 9 ft. ceilings. The modern, gourmet kitchen boasts white shaker cabinets, granite countertops, stainless steel appliances, and a center island, opening up to a grand family room with a vaulted ceiling and an impressive two-story brick fireplace. This home features four spacious bedrooms, three and a half baths, and a private primary suite offering a spa-like bathroom which includes a walk-in shower, double vanity, and a huge walk-in closet. The finished basement provides an ideal entertainment or recreation space with high ceilings, a full bath and ample storage. Outside, enjoy a huge, fenced-in backyard featuring professional landscaping, a patio, pergola, and fire pit. You're a short walk from the neighborhood park. Additional updates include a new roof in 2017, new carpet in 2016, new windows in 2017, a new fence in 2017, and a new H2O pressure backup sump pump in 2017. Experience the multitude of upgrades-there's nothing left to do but move in and enjoy!
Location
State IL
County Lake
Area Wauconda
Rooms
Basement Finished, Full
Interior
Heating Natural Gas
Cooling Central Air
Fireplaces Number 1
Fireplaces Type Gas Log
Fireplace Y
Exterior
Exterior Feature Fire Pit
Garage Spaces 2.0
Community Features Park
Roof Type Asphalt
Building
Lot Description Backs to Trees/Woods
Building Description Vinyl Siding, No
Sewer Public Sewer
Water Public
Structure Type Vinyl Siding
New Construction false
Schools
Elementary Schools Robert Crown Elementary School
Middle Schools Matthews Middle School
High Schools Wauconda Comm High School
School District 118 , 118, 118
Others
HOA Fee Include Other
Ownership Fee Simple
Special Listing Condition None
Read Less Info
Want to know what your home might be worth? Contact us for a FREE valuation!

Our team is ready to help you sell your home for the highest possible price ASAP

© 2025 Listings courtesy of MRED as distributed by MLS GRID. All Rights Reserved.
Bought with John Weideman • Fulton Grace Realty




