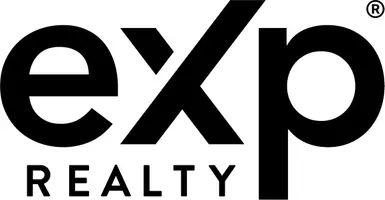For more information regarding the value of a property, please contact us for a free consultation.
Key Details
Sold Price $142,000
Property Type Single Family Home
Sub Type Detached Single
Listing Status Sold
Purchase Type For Sale
Square Footage 758 sqft
Price per Sqft $187
MLS Listing ID 12281952
Sold Date 04/09/25
Style Ranch
Bedrooms 2
Full Baths 1
Year Built 1952
Annual Tax Amount $3,054
Tax Year 2023
Lot Dimensions 49X134
Property Sub-Type Detached Single
Property Description
Charming and updated (2) bedroom, (1) bath ranch home with an over-sized 1.5 car detached garage with wood-burning stove, additional storage shed, and a spacious fenced backyard. This move-in ready home features stainless steel appliances, luxury vinyl plank flooring through-out, soft close kitchen cabinets, and lots of natural light! Enjoy creating your own backyard oasis, entertaining under your covered patio, and plant spring garden beds in your over-sized backyard lot. This home is walking distance to schools, grocery stores, shopping, restaurants, and the beautiful Sauk Trail Woods hiking / biking trails. Enjoy easy access to the interstate and commuter bus stops for work and play travel in IL and IN. Great opportunity for Investors looking for a turn-key rental property too!
Location
State IL
County Cook
Area South Chicago Heights
Rooms
Basement None
Interior
Heating Natural Gas
Cooling Central Air
Fireplace N
Laundry Gas Dryer Hookup
Exterior
Garage Spaces 1.5
Community Features Curbs, Sidewalks, Street Lights, Street Paved
Building
Building Description Vinyl Siding, No
Sewer Public Sewer
Water Public
Structure Type Vinyl Siding
New Construction false
Schools
School District 194 , 194, 194
Others
HOA Fee Include None
Ownership Fee Simple
Special Listing Condition None
Read Less Info
Want to know what your home might be worth? Contact us for a FREE valuation!

Our team is ready to help you sell your home for the highest possible price ASAP

© 2025 Listings courtesy of MRED as distributed by MLS GRID. All Rights Reserved.
Bought with Marie Fox • Lori Bonarek Realty




