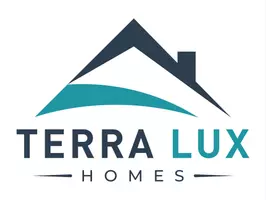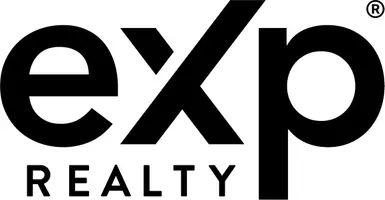For more information regarding the value of a property, please contact us for a free consultation.
Key Details
Sold Price $475,000
Property Type Single Family Home
Sub Type Detached Single
Listing Status Sold
Purchase Type For Sale
Square Footage 2,266 sqft
Price per Sqft $209
Subdivision Pine Ridge
MLS Listing ID 12211545
Sold Date 04/14/25
Style Ranch
Bedrooms 5
Full Baths 3
Half Baths 1
Year Built 1991
Annual Tax Amount $8,268
Tax Year 2023
Lot Size 1.000 Acres
Lot Dimensions 186X234X185X234
Property Sub-Type Detached Single
Property Description
***MULTIPLE OFFERS*** HIGHEST AND BEST DUE MONDAY AT NOON! Nestled on a beautifully landscaped 1-acre lot in the sought-after Pine Ridge Subdivision, this stunning 5-bedroom, 3.5-bathroom brick and cedar ranch home offers both charm and modern convenience. A welcoming front porch invites you in, while the large backyard deck and patio with a firepit create the perfect setting for outdoor gatherings. Inside, the main level features an elegant living and dining room, along with a spacious eat-in kitchen boasting hardwood flooring, a stylish backsplash, recessed lighting, a bayed eating area, and upgraded granite countertops (installed in 2021). The cozy family room is a standout with its beautiful trim detail, masonry gas log fireplace, and sliding door leading to the deck. This level also includes three bedrooms, with the primary suite offering a walk-in closet, a whirlpool tub, and a separate shower for added luxury. The finished walkout basement expands the living space with two additional bedrooms, a home office, a spacious recreational room with patio access, a bonus room, a bar area, and ample storage. Convenience is key with a laundry room in the basement and an optional hookup in the first-floor mudroom. Modern upgrades include a smart thermostat, a new roof (2020), and a recently pumped septic system. Additional updates include three new garage doors, a new roof on the outbuilding, a sealed driveway (last fall), a new HVAC and water heater (4 years ago), fresh landscaping (4 years ago), a new deck and exterior paint (6 years ago), and a 2-car garage with a 26x36 heated outbuilding. This home perfectly blends functionality, comfort, and style in a prime location.
Location
State IL
County Dekalb
Area Genoa
Rooms
Basement Finished, Exterior Entry, Full, Walk-Out Access
Interior
Interior Features 1st Floor Bedroom, 1st Floor Full Bath, Walk-In Closet(s)
Heating Natural Gas, Forced Air
Cooling Central Air
Flooring Hardwood
Fireplaces Number 1
Fireplaces Type Gas Log, Gas Starter
Equipment CO Detectors, Ceiling Fan(s), Sump Pump
Fireplace Y
Appliance Range, Microwave, Dishwasher, Refrigerator, Washer, Dryer, Humidifier
Exterior
Exterior Feature Fire Pit
Garage Spaces 2.0
Community Features Street Paved
Roof Type Asphalt
Building
Lot Description Landscaped
Building Description Brick,Cedar, No
Sewer Septic Tank
Water Well
Structure Type Brick,Cedar
New Construction false
Schools
School District 424 , 424, 424
Others
HOA Fee Include None
Ownership Fee Simple
Special Listing Condition None
Read Less Info
Want to know what your home might be worth? Contact us for a FREE valuation!

Our team is ready to help you sell your home for the highest possible price ASAP

© 2025 Listings courtesy of MRED as distributed by MLS GRID. All Rights Reserved.
Bought with John Kavanagh • Keller Williams Success Realty


