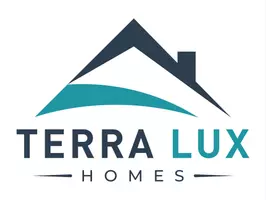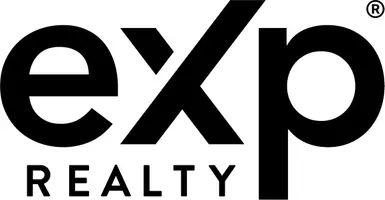For more information regarding the value of a property, please contact us for a free consultation.
Key Details
Sold Price $352,000
Property Type Single Family Home
Sub Type Detached Single
Listing Status Sold
Purchase Type For Sale
Square Footage 1,500 sqft
Price per Sqft $234
Subdivision Eagle Heights
MLS Listing ID 12298394
Sold Date 04/19/25
Bedrooms 3
Full Baths 3
Year Built 1962
Annual Tax Amount $2,410
Tax Year 2023
Lot Dimensions 80 X 150
Property Sub-Type Detached Single
Property Description
Check out this cute, solid, mid-mod ranch with a brick and cedar board & batten exterior. Over a 1/4 acre on a quiet tree-lined street in the heart of Eagle Heights. Just minutes from shopping and the Randall/I90/Rt 20 corridors. Come add your touches...lots of mid century thruout... Nice foyer/entryway with big coat closet. Gorgeous hardwood floors in all the nicely sized bedrooms (possibly more hardwood under the carpet) most walls are neutral but some cute vintage wallpaper in master, kitchen and hall bath. Open kitchen with seating on peninsula overlooks eat-in area plus a separate dining room. Main floor great room with floor to ceiling brick fp and mid-mod lighting. Just wait till you see the huge fully finished basement! Another large area for a 2nd family room...very open with tons of closets and large storage rooms....it even includes a separate den/playroom/art room with a full 3rd bath nearby. Don't miss the work room and cedar closet. Beautiful sunny spacious back-yard with mature trees. Very well maintained, just move in! As-is Wherei-is Estate sale HURRY! Homes in this prime location don't last!
Location
State IL
County Kane
Area Elgin
Rooms
Basement Finished, Rec/Family Area, Full
Interior
Interior Features 1st Floor Bedroom, 1st Floor Full Bath, Separate Dining Room, Workshop
Heating Natural Gas, Forced Air
Cooling Central Air
Flooring Hardwood
Fireplaces Number 1
Fireplaces Type Attached Fireplace Doors/Screen, Gas Log, Gas Starter
Fireplace Y
Appliance Portable Dishwasher, Refrigerator, Washer, Dryer, Range Hood, Oven
Exterior
Garage Spaces 2.0
Community Features Sidewalks, Street Lights
Roof Type Asphalt
Building
Lot Description Mature Trees
Building Description Brick,Wood Siding, No
Sewer Public Sewer
Water Public
Structure Type Brick,Wood Siding
New Construction false
Schools
School District 46 , 46, 46
Others
HOA Fee Include None
Ownership Fee Simple
Special Listing Condition None
Read Less Info
Want to know what your home might be worth? Contact us for a FREE valuation!

Our team is ready to help you sell your home for the highest possible price ASAP

© 2025 Listings courtesy of MRED as distributed by MLS GRID. All Rights Reserved.
Bought with Mireya Delgado • Universal Real Estate LLC




