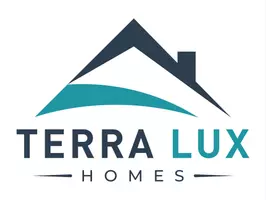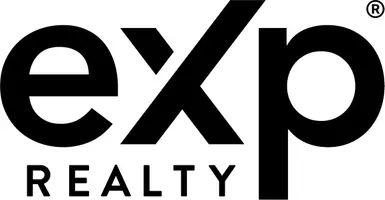For more information regarding the value of a property, please contact us for a free consultation.
Key Details
Sold Price $1,065,000
Property Type Single Family Home
Sub Type Detached Single
Listing Status Sold
Purchase Type For Sale
Square Footage 3,902 sqft
Price per Sqft $272
MLS Listing ID 12313456
Sold Date 05/16/25
Bedrooms 5
Full Baths 4
Half Baths 1
Year Built 2001
Annual Tax Amount $17,537
Tax Year 2023
Lot Dimensions 58 X 278
Property Sub-Type Detached Single
Property Description
Park Ridge Schools and Park District, lower property taxes for double deep lot (58x278)! Designed & built for the entire family! Unbelievable private yard for entertaining and enjoying. So many wonderful parts to this home. I can't describe it. Plus, it has a great floor plan. 3 blocks to Pk Ridge Country Club and the new Prospect Park. Hardwood floors throughout; open concept updated kitchen with soaring cabinets and glass upper cabinets with built-in lighting. The large expanded island anchors the gathering area overlooking the expansive yard and patio. The kitchen and table space are integrated into the family room with a wood-burning fireplace. 5 bedrooms and 4.5 baths. The in-law suite on the main level with a private den is perfect for any live-ins or guests. Top floor features four large bedrooms, a primary en-suite with an updated bathroom with new tile work, a stand alone soaking tub, bidet and a custom steam shower. Jack & Jill bathroom services two of the bedrooms. 1876 sqft expansive lower level rec room w/2nd kitchen, and a full bath. 2 x high-efficiency furnace and AC systems, 400amp. 2+c attached gar. Expansive yard with a brick paver patio and screened in Gazebo! Yard is perfect for those looking to have an in ground pool and room to spare. The home is getting a new roof installed for the next buyer. Wonderful opportunity to get on a large lot. This home shows very well!
Location
State IL
County Cook
Area Niles
Rooms
Basement Finished, Full
Interior
Interior Features Cathedral Ceiling(s), 1st Floor Bedroom, In-Law Floorplan, 1st Floor Full Bath
Heating Natural Gas, Forced Air, Sep Heating Systems - 2+, Indv Controls, Zoned
Cooling Central Air, Zoned
Flooring Hardwood
Fireplaces Number 1
Fireplaces Type Wood Burning, Attached Fireplace Doors/Screen, Gas Starter
Equipment Security System, Ceiling Fan(s), Sump Pump
Fireplace Y
Appliance Double Oven, Microwave, Dishwasher, Refrigerator, High End Refrigerator, Washer, Dryer, Disposal, Stainless Steel Appliance(s), Humidifier
Laundry Main Level
Exterior
Exterior Feature Fire Pit
Garage Spaces 2.0
Roof Type Asphalt
Building
Lot Description Landscaped
Building Description Brick, No
Sewer Public Sewer, Storm Sewer
Water Lake Michigan, Public
Structure Type Brick
New Construction false
Schools
Elementary Schools Eugene Field Elementary School
Middle Schools Emerson Middle School
High Schools Maine South High School
School District 64 , 64, 207
Others
HOA Fee Include None
Ownership Fee Simple
Special Listing Condition None
Read Less Info
Want to know what your home might be worth? Contact us for a FREE valuation!

Our team is ready to help you sell your home for the highest possible price ASAP

© 2025 Listings courtesy of MRED as distributed by MLS GRID. All Rights Reserved.
Bought with Philip Mistrata • Dream Town Real Estate




